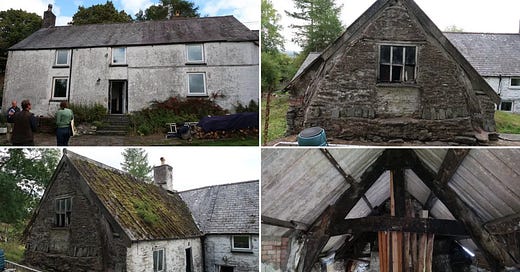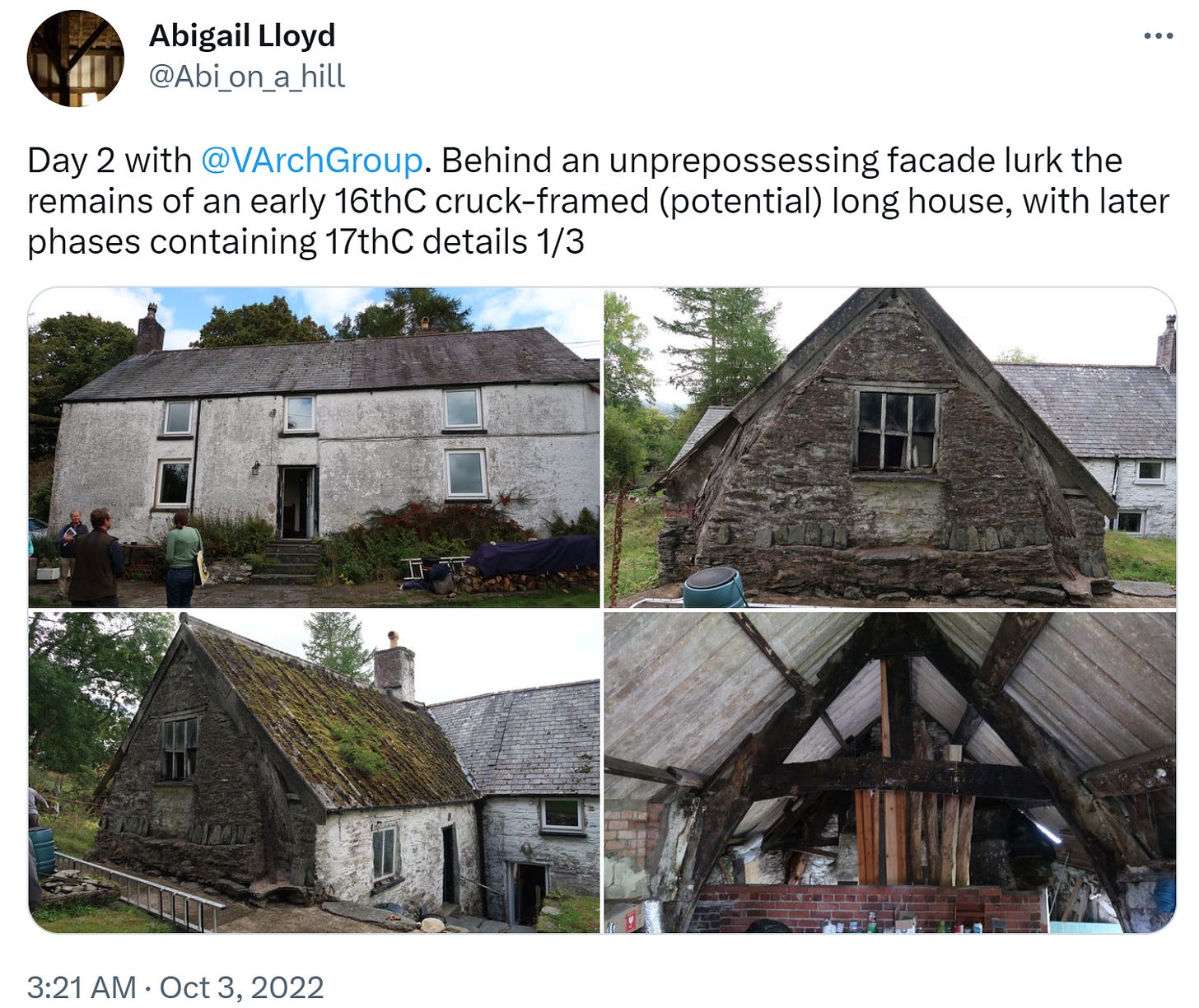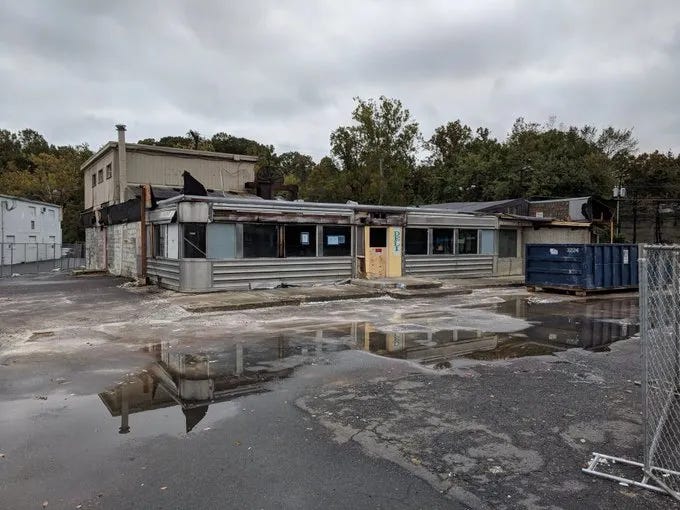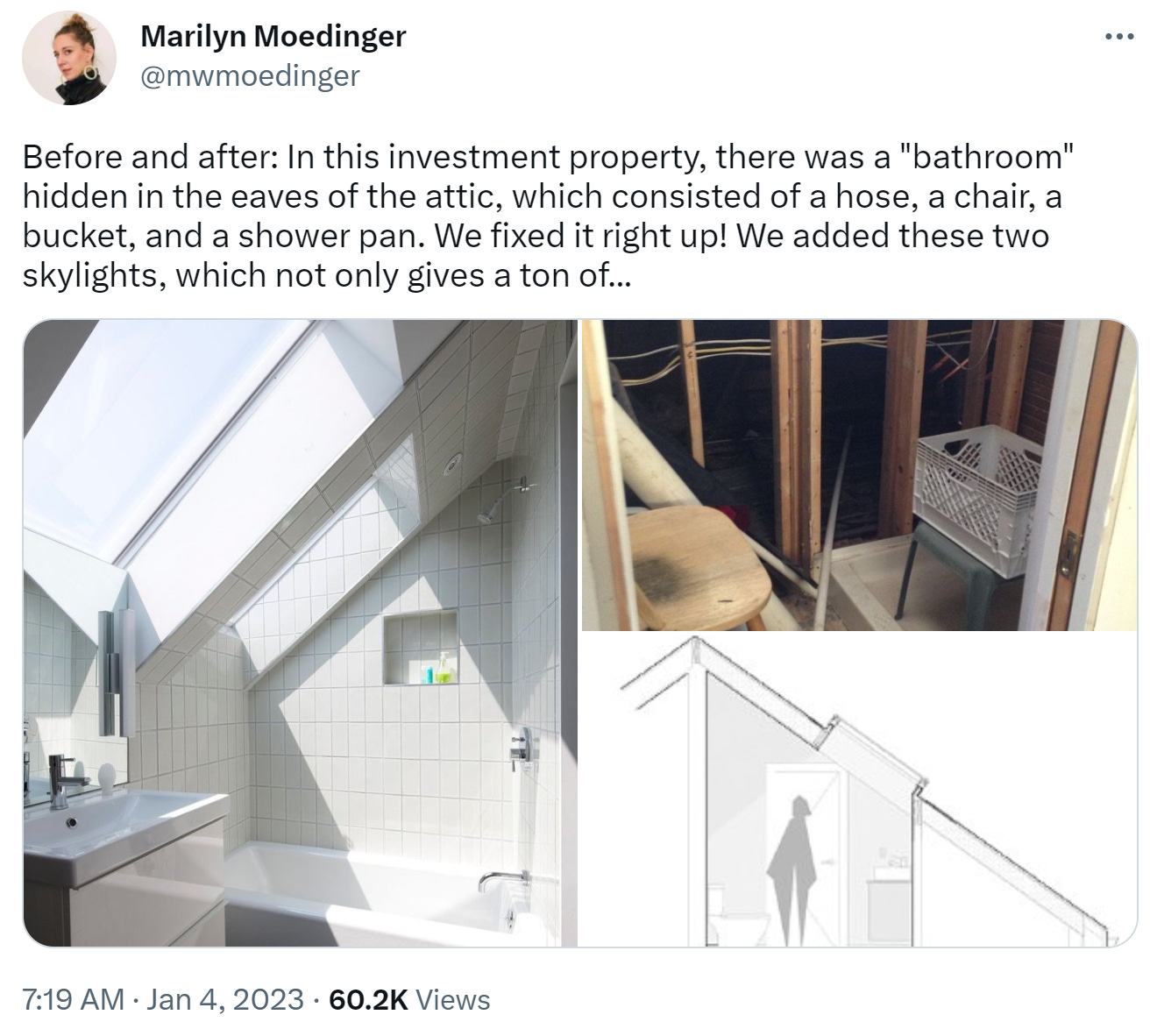I saw this on Twitter last year, and bookmarked it to come back to at some point. Take a look:
In other words, there are remains of an older, distinct structure inside the newer one—a low-tech version of expanding an existing building, such that identifiable structural pieces of the old structure remain.
Here’s a later tweet in her thread. I’ll be honest, I don’t know what I’m looking at, but she does:
These are centuries-old structures in (I believe) the UK, but you can and do find recent examples of this sort of thing. Take a look at one of my first, and favorite, entries in this series, for example.
Look at the left half of this apparent strip mall. Pay attention to the windows:
And look at what was unearthed behind that left half during the demolition of this “strip mall”:
Look at the rooflines in that second picture, too. This “building” was two, three, maybe four buildings that eventually got re-façaded to look like a small strip plaza!
Does this still happen? Or is something like this diner/strip plaza a last gasp of an ancient, obsolete way of building?
Here’s one more entry in this genre, from an architect:
Click on the thread to read how zoning artificially rendered this space unusable, and how she got around it.
Zoning would not look kindly on any of this. Nor would the current state of the building industry. This all points to the fact that buildings are closer to consumer products now than they are to semi-permanent, endlessly adaptable fixtures. That change, whatever it is—increasingly cheap materials and increasingly expensive labor?—manifests itself in everything. Fascinating stuff.
Related Reading:
Secondhand Supermarkets, Part II
Thank you for reading! Please consider upgrading to a paid subscription to help support this newsletter. You’ll get a weekly subscribers-only post, plus full access to the archive: over 600 posts and growing. And you’ll help ensure more material like this!








