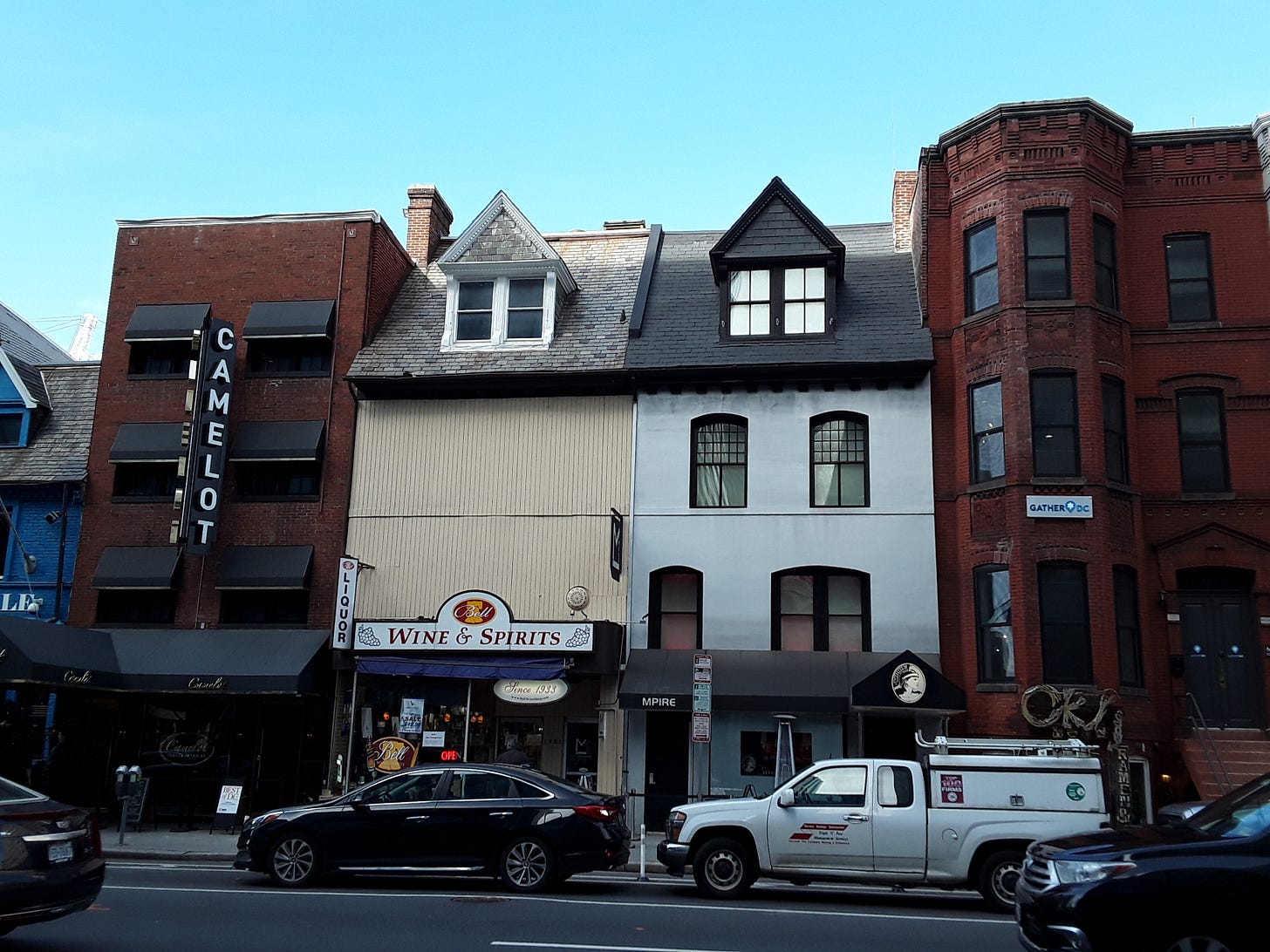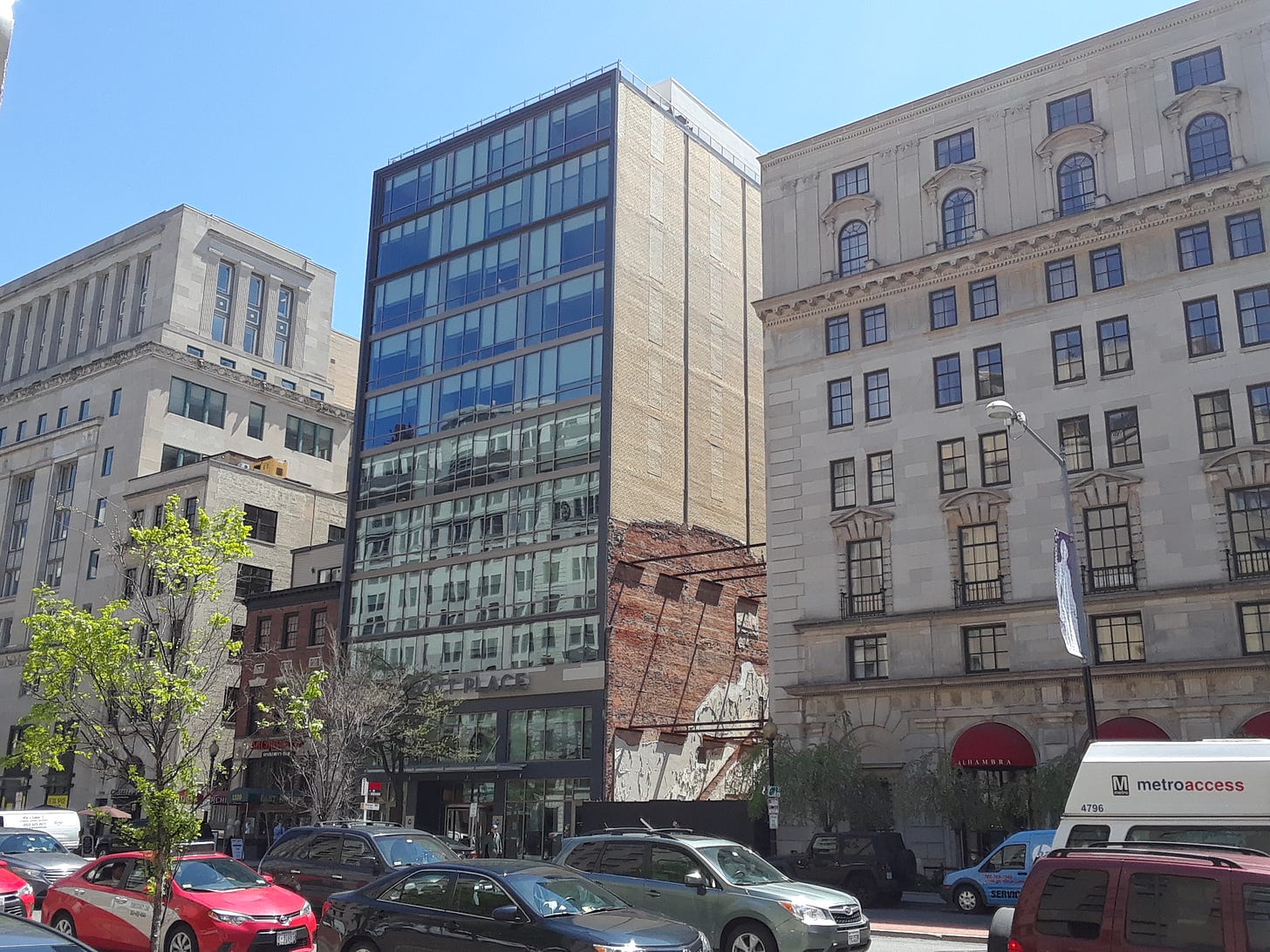Readers: This week marks the one-year anniversary of this newsletter! (Today, in fact, marks one year since my very first post.) I’m offering an anniversary discount, in case you’ve been on the fence about upgrading to a paid subscription. Thank you for your support, whether reading, sharing, or subscribing. Here’s to another year of The Deleted Scenes!
A few days ago, I saw a viral tweet showing a building which had once been attached to another building, since demolished. The imprint of the demolished building was visible in the exposed wall. In fact, the imprints of multiple since-demolished buildings were visible.
This reminded me that I’d seen a few “ghost buildings” in Washington, D.C. before, as well as some other curious examples of buildings being adapted in odd ways. So today’s entry in this series is not a single building, but various examples of “ghost buildings” and similar things I’ve seen. Here are a few, from when I used to work in downtown D.C.
A set of identical buildings where one has had its façade covered over. I always wonder what’s inside those floors that are now in the total dark:
Two older small buildings completely swallowed up by/encased in new construction:
Just a curiosity as to what the sequence was here, and how much it’s changed:
And a ghost building on an exposed wall. There are two, possibly three distinct walls here. The bricked-over windows and the brickwork look totally different than the glass front. I have no idea how many bits and pieces of distinct structures we’re looking at.
It can actually be pretty tricky to determine, if you have no architecture knowledge. Here’s a neat article on this phenomenon, with a bunch of examples from New York City. Here’s a screenshot of the example he features:
This is basically the imprint of the previous building that stood there, but it’s complicated:
Some time later, the older building was demolished. The low-rise building with a garage that took its place looks to be from the late 60s or early 70s, so for the sake of argument, let’s say that’s when the demolition happened. The party wall could not be demolished along with the rest of the building, because it would have exposed the interior of the 1920s building. And, just like a few decades earlier, the party wall couldn’t be shaved flush with the wall around it. So it was left in place and the 1960s building constructed around it. But there was a new problem: the wall was now completely isolated – not connected to any other structure – and therefore it was unstable. So those short channels were put in place, outboard of the party-wall masonry and tied back to the adjacent spandrel beams of the steel frame. (It’s easy to see that the channels are at the same elevation as the 1920s building’s floors.)
In other words, as I understand it, it would be possible—though it doesn’t seem to be in this case—that the wall could remain standing, yet with neither building on either side of it the original building for which it was built. Because these are shared walls, they only go away when both buildings are demolished at the same time. And if one buildings goes and is replaced, over and over, you can end up with multiple layers preserved in these shared walls. It’s very cool, and slightly uncanny.
Here’s another fascinating illustrated piece on Philadelphia rowhouses with missing neighbors, which have left all sorts of visual and architectural remnants behind.
If you have an example you’ve seen in your town or city, share it!
Related Reading:
What Do You Think You’re Looking At? #8








