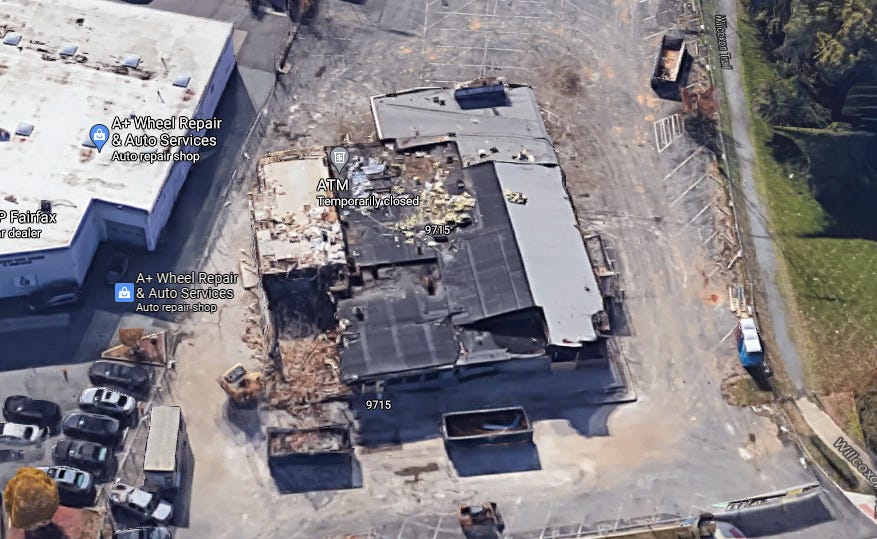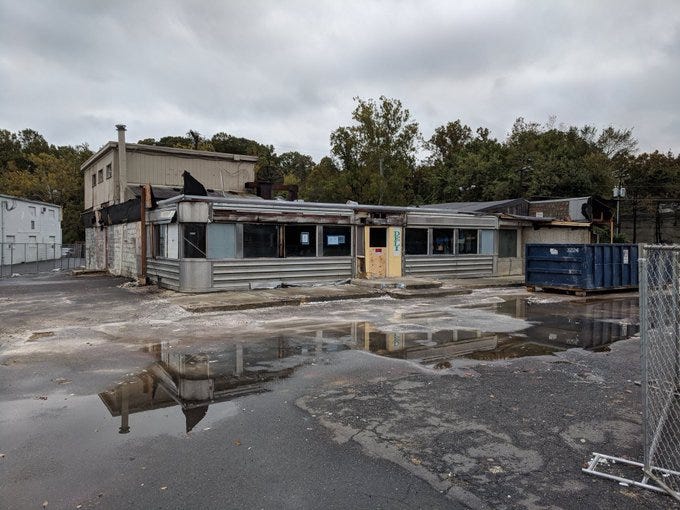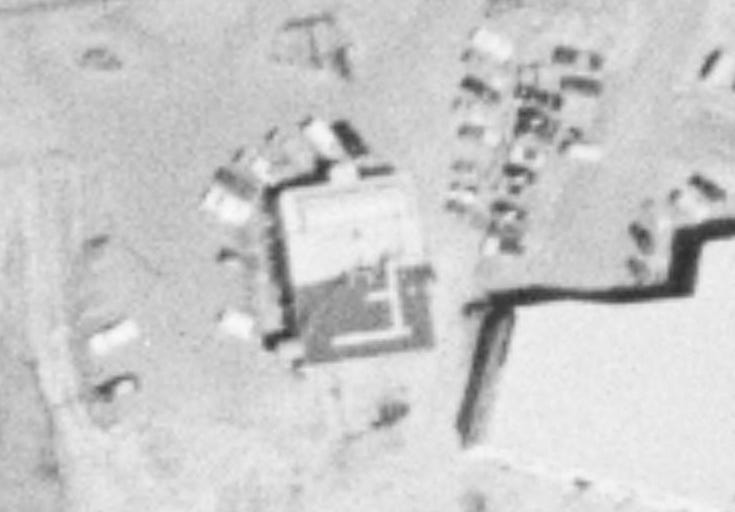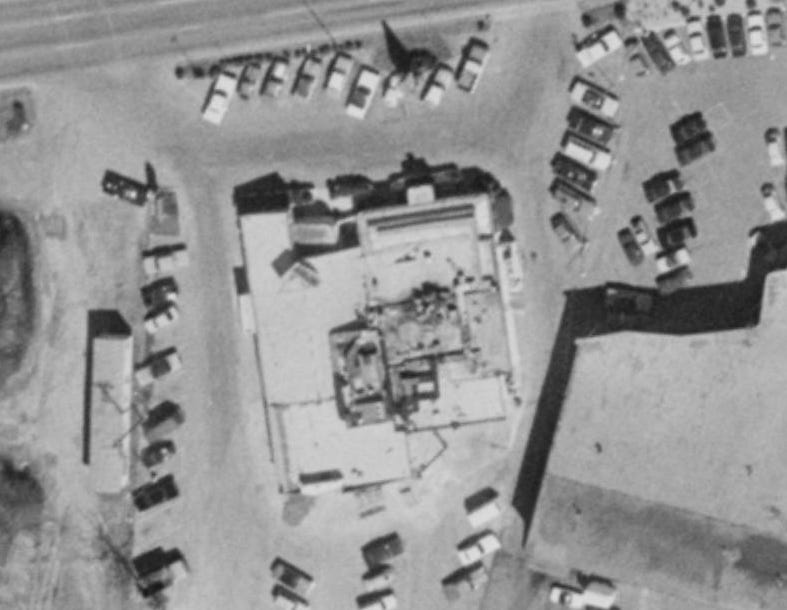What Do You Think You're Looking At? #8
A fun illustrated series on the unexpected lives of commercial buildings
This week, we’re back in Fairfax, Virginia. Two weeks ago, I also selected a building from Fairfax. It was wacky, and probably one of the strangest buildings I’ll ever feature here.
This one, however, is up there. It was demolished a couple of years ago, but it looked pretty much like this 20 or 30 years. Here it is.
Don’t let the modern façade fool you. This is a very old building made of several distinct pieces. Here’s a Google 3D satellite view of the building early in the demolition:
Nothing much to go by, right? Well. Notice on the left-hand side of the top picture (the half that was a Carvel), that there are three windows on each side of the door, arranged symmetrically.
What kind of roadside building might look like that? (I did one of these buildings before, out in Harrisonburg, Virginia—check that one out too.) Think about it.
OK. Here’s a photo during demolition (not mine, from a no-longer-active Twitter user). This was encased inside the Carvel half of what looks like a strip mall.
Those three windows on either side of the Carvel entrance were diner windows! The two-story area behind the diner appears to be original, as it’s there in 1960 aerial imagery from Fairfax County. It’s probably some kitchen or prep space and an office or even a living quarter.
The other half of the building was added in the 1970s, when the diner, originally called the Streamliner, became Bob’s Beef House. The space was Mama’s Italian Restaurant beginning in the 1980s, and some time in the 1990s or early 2000s the building was divided into two separate storefronts and the new façade was built.
Here are aerial photos from 1960 and 1972, showing the original building and the Bob’s addition.
So a steakhouse-in-a-diner and its added-on banquet room became an ice cream shop and a separate, unrelated restaurant. I really wish I had known this while the building was standing, and gotten to visit the Carvel knowing I would be standing in the diner.
I always point to things like this to suggest that suburban commercial buildings are more adaptable, and less disposable, than we often think. However, I wonder if this will be true for stuff being built today. Is the quality still there? Will contemporary brands allow their distinctive chain architecture to be used by independent businesses? I don’t know. But that’s a question for another time.









"Will contemporary brands allow their distinctive chain architecture to be used by independent businesses?" I can't think of any examples other than Used To Be A Pizza Hut, which I have to imagine you're a huge fan of.
What do you think the brands would do, pre-emptively destroy certain features of their buildings before sale? Seems incredibly wasteful, but that doesn't mean they wouldn't do it!
Fascinating!
I agree with your final point. I often get the impression that new buildings are designed to be easily demolishable.