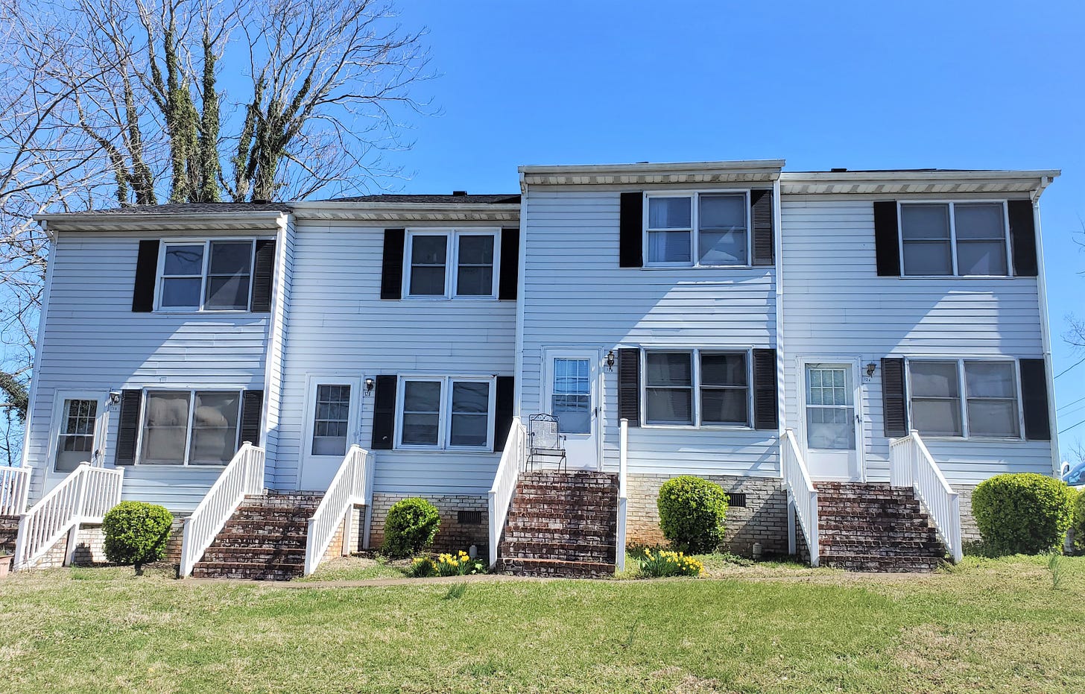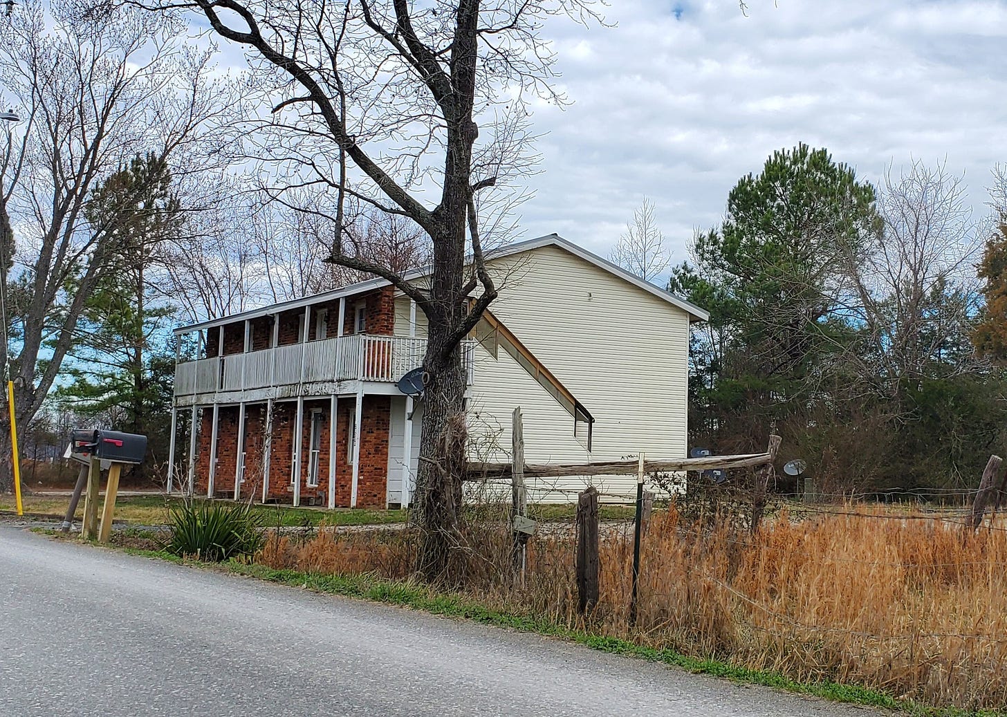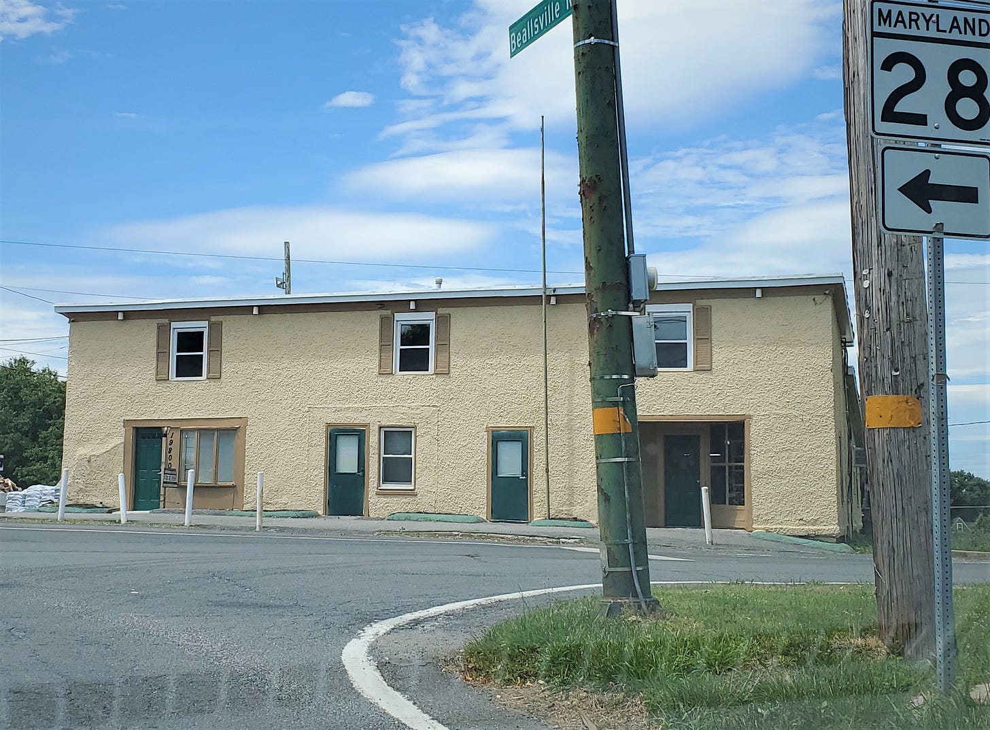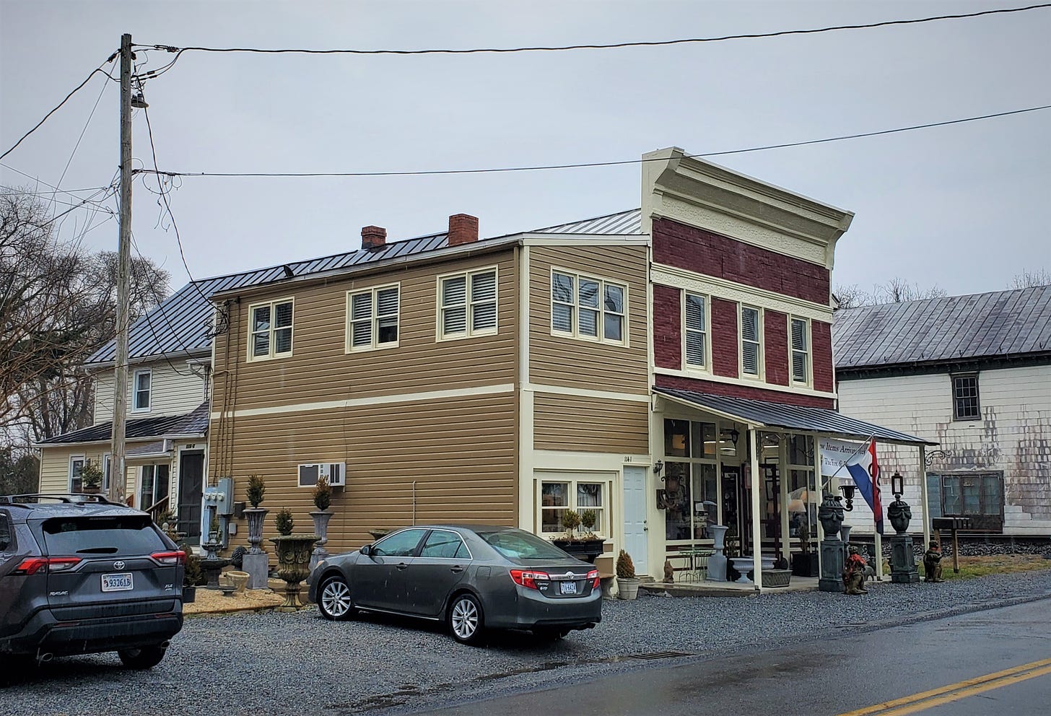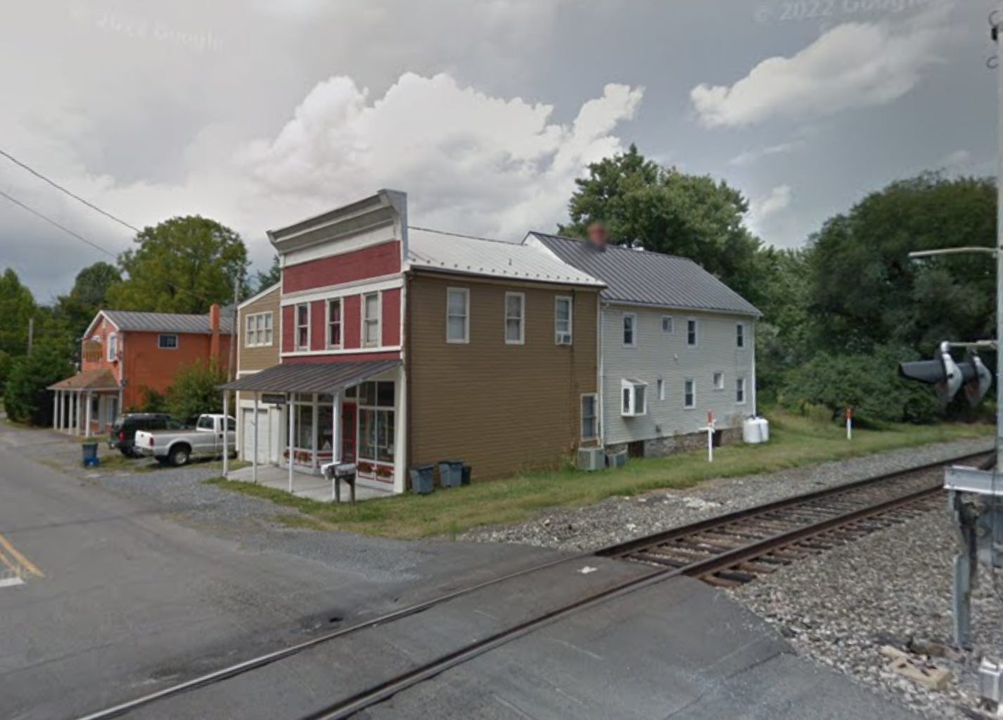Sometimes, when I’m driving around country backroads, I come across something interesting; something that doesn’t fit current understandings of what the city, suburbs, and countryside are.
One thing that’s striking to me is multifamily residential buildings, outside of a downtown and sometimes in the middle of sparsely built areas. I’m not talking about modern townhome developments that might be in rural-exurban areas. I’m talking about older buildings. Occasionally, you’ll see a motel on a fairly lonely stretch that’s been turned into housing of some sort, for example.
But usually they’re just duplexes, or houses with accessory units (i.e. “mother-in-law suites”)—low-intensity homes that are not single-family detached houses.
This example is kind of on the fence, because it’s within the street grid of a town, but not in the downtown area. This is Culpeper, Virginia:
This isn’t part of a development. It’s just sitting there among lots of detached houses, on a quiet residential street in a small town.
Here’s one in a much more remote area, in Charlotte Hall, Maryland—Maryland’s Amish Country.
It looked like a duplex from the outside, but between the balcony, the staircase, and what looks like three mailboxes (I stopped very briefly and didn’t count them), I think this is actually a triplex or a “fourplex” (a four-unit building). Basically in the middle of farm country.
Here’s one in Montgomery County, Maryland’s Agricultural Reserve, a large section of the county set aside for farmland preservation. Look at the cutouts around the doors—these might have begun life as storefronts or possibly garages. One of them still resembles a storefront. This kind of conversion of buildings from residential to commercial and back was very common in small towns and in the country.
Here is an Amish farmhouse in Lancaster, Pennsylvania. Duplex homes are frequent there, though they are generally intergenerational houses—when the kids grow up, get married, and start a farm, they frequently live in a house built onto their parents’ house.
This one is in the tiny village of Boyce, Virginia, out by Winchester:
This one is really interesting. Here it is from the other side (I didn’t get that shot when I was out there, so this is Google Maps):
There are, I think, three sections to this building, two of which, I think, are residential. But again, this was fluid. This is the sort of building that is a lightning rod for controversy in a place like Arlington, Virginia, where there was recently a big fight over missing middle housing. Too big, too intense, not in keeping the character of our community, the wrong people, etc. Small-town America 100 years ago? Sure.
The other thing that stands out about all these buildings is that the zoning currently in force in most of America would not allow them to be built. And where zoning does permit multifamily residential, we frequently get much larger-scale buildings: not just in terms of the size of the building itself, but in terms of the scale at which the whole business operates. Larger buildings mean bigger developers and more corporate management.
These buildings appear, to a modern eye, like fossils in the wrong strata. Multifamily housing is for cities. Out in the country we have house and large lots. But that’s profoundly ahistorical. These old buildings are clues as to how we used to do land use, when individuals were freer to build and adapt according not to local collective preferences or imposed plans, but to their own needs.
Related Reading:
Occoquan, Virginia’s Embrace of Old and New
Thank you for reading! Please consider upgrading to a paid subscription to help support this newsletter. You’ll get a weekly subscribers-only post, plus full access to the archive: over 600 posts and growing. And you’ll help ensure more material like this!




