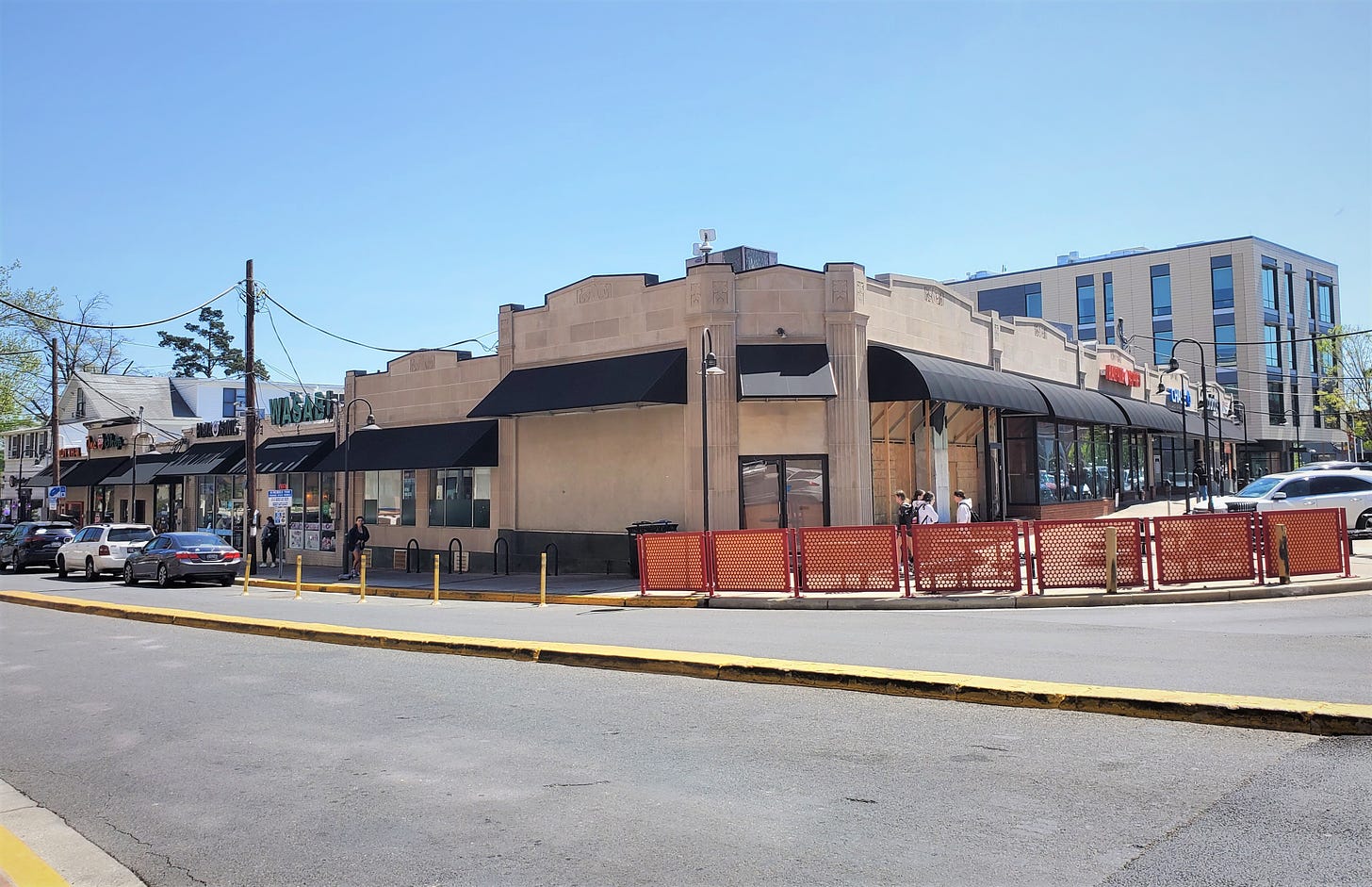There’s a building in downtown College Park, Maryland—on Main Street/U.S. 1/Baltimore Avenue—that’s featured in Chester H. Liebs’s great roadside architecture book Main Street to Miracle Mile.
Liebs offers it as an example of a “taxpayer strip.” These are/were sort of “missing links” between genuine urban blocks and modern strip plazas. Taxpayer strips were typical of streetcar corridors, though a streetcar never ran along Route 1 (it ran in the area elsewhere.)
The name refers to the fact that these cheap, simple buildings were constructed to help cover property taxes while land was held. They were intended basically as placeholders to take some of the risk out of land speculation. The idea was that once land values rose enough to build larger, sturdier, proper buildings, that would be done. But so much land was built out in this low-rise, quasi-urban pattern that most of it never did rise to a point where it could support grand urbanism. (Later, of course, zoning would prohibit that in most places regardless of land values.)
This is really fascinating. It suggests that the strip mall is essentially an accident: the first increment of traditional urban growth frozen in time by low land values, and later turned into a purposeful pattern. This is something I’ll probably be coming back to.
But here’s that building in College Park. It’s from 1918: over a century old!
It sort of is a strip mall. But it retains quintessentially urban features: small parking lot, which looks like street parking; adorned façade resembling an urban building; a corner storefront, replicating the look and feel of an urban block.
But it’s not a strip mall. Here’s the view from the corner: there’s another strip of stores on the side, forming an L—plus a house at the very end of that strip (in the left of the frame)!
The house and part of the side strip are also identified as having been built in 1918; for some reason, a couple of the storefronts in between have build dates in the 1930s. These could be recordkeeping errors; or the two 1918 portions might not be the same building; or the whole thing might have been 1918, with a couple of portions destroyed and rebuilt in the 1930s.
Here’s the house structure up close:
And even closer up! It’s not a house, is it? It’s an old multifamily building, with the commercial storefront possibly added later.
The whole thing is a single lot, based on the tax/property lookup (it may not always have been); here’s an (outdated) property page from the company that owns it. Regardless of whether this began life as one single structure or project, it is all attached and inhabits one small downtown block.
And in every way, it is the opposite of how we build—and think about building—today.
This underscores, I think, a point I’ve made before: that despite the momentous changes in urban land use over the centuries—through the rail era, or the explosion of the streetcar, or even the early advent of the automobile—there was still a fundamental continuity there. It was not until later—as early as the 1930s, as late as the 1950s or 1960s—that we actually broke that continuity sharply. When you take a big-picture view, I believe, urban settlements were a single, identifiable thing pretty much everywhere, right up until that mid-20th century break.
And when this block of College Park went up, though revolution was rumbling, that break had not yet occurred.
This kinda-sorta-residential/commercial/urban-strip-mall building is an architectural archaeopteryx to the “dinosaur” of classical urbanism. But it is not yet the “bird” of modern suburban development. It’s a relic of a very interesting moment in American land-use history.
Related Reading:
A Hint of America’s Lost Urban History
Thank you for reading! Please consider upgrading to a paid subscription to help support this newsletter. You’ll get a weekly subscribers-only post, plus full access to the archive: over 600 posts and growing. And you’ll help ensure more material like this!







