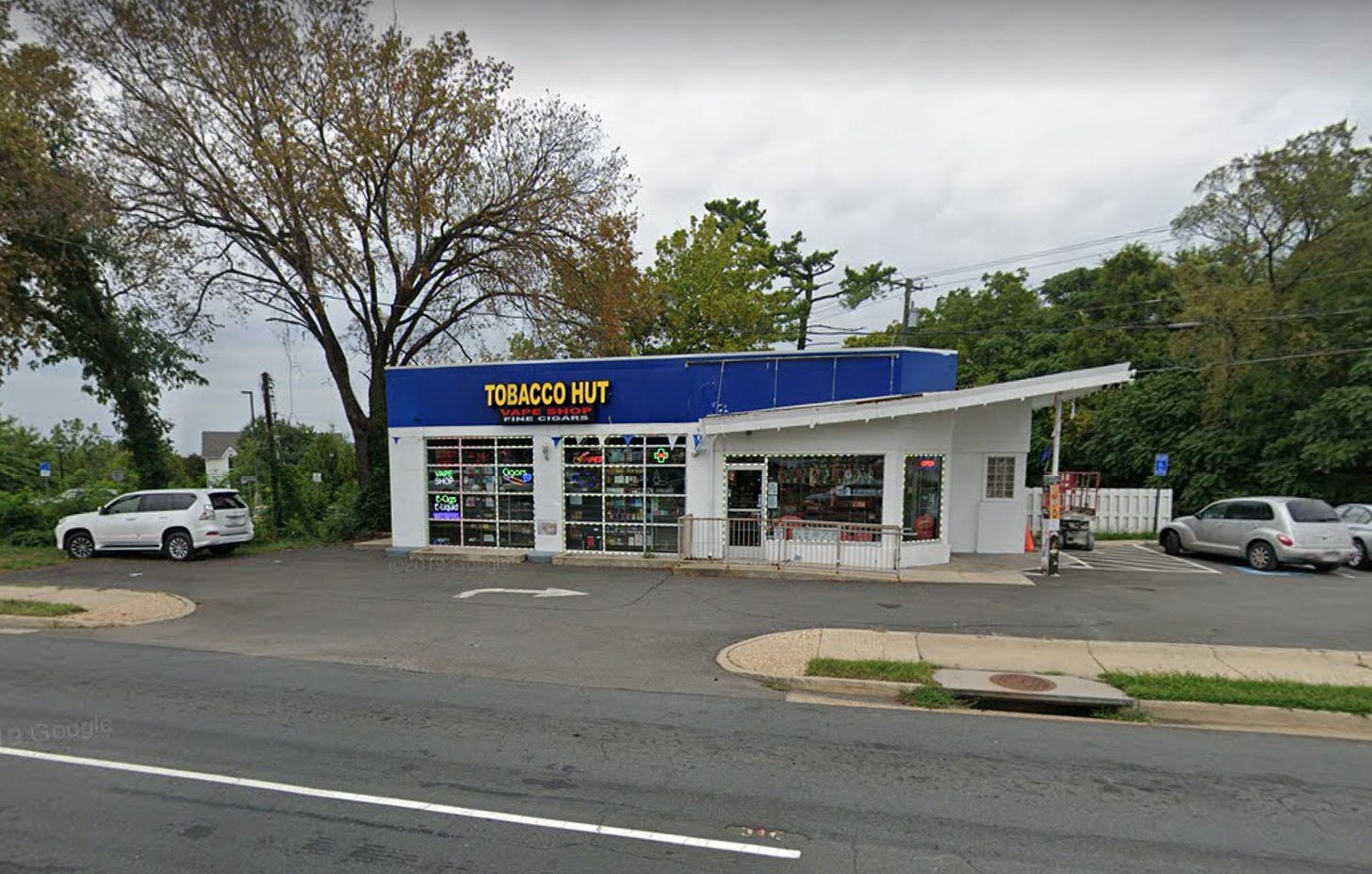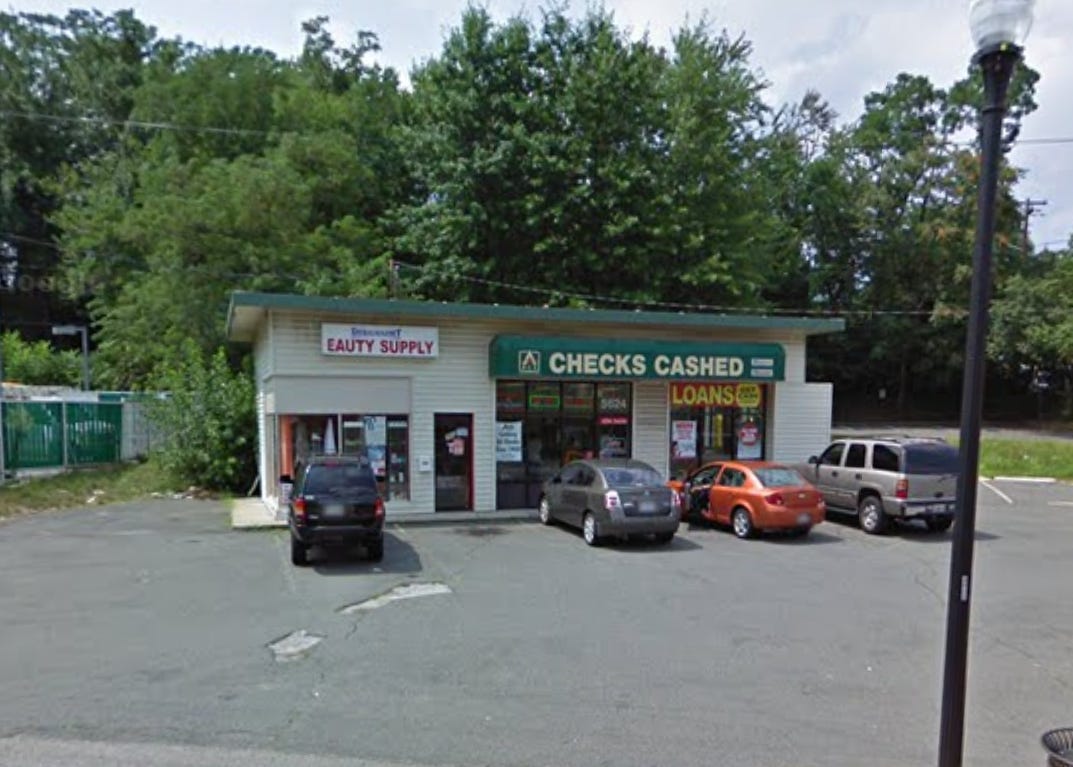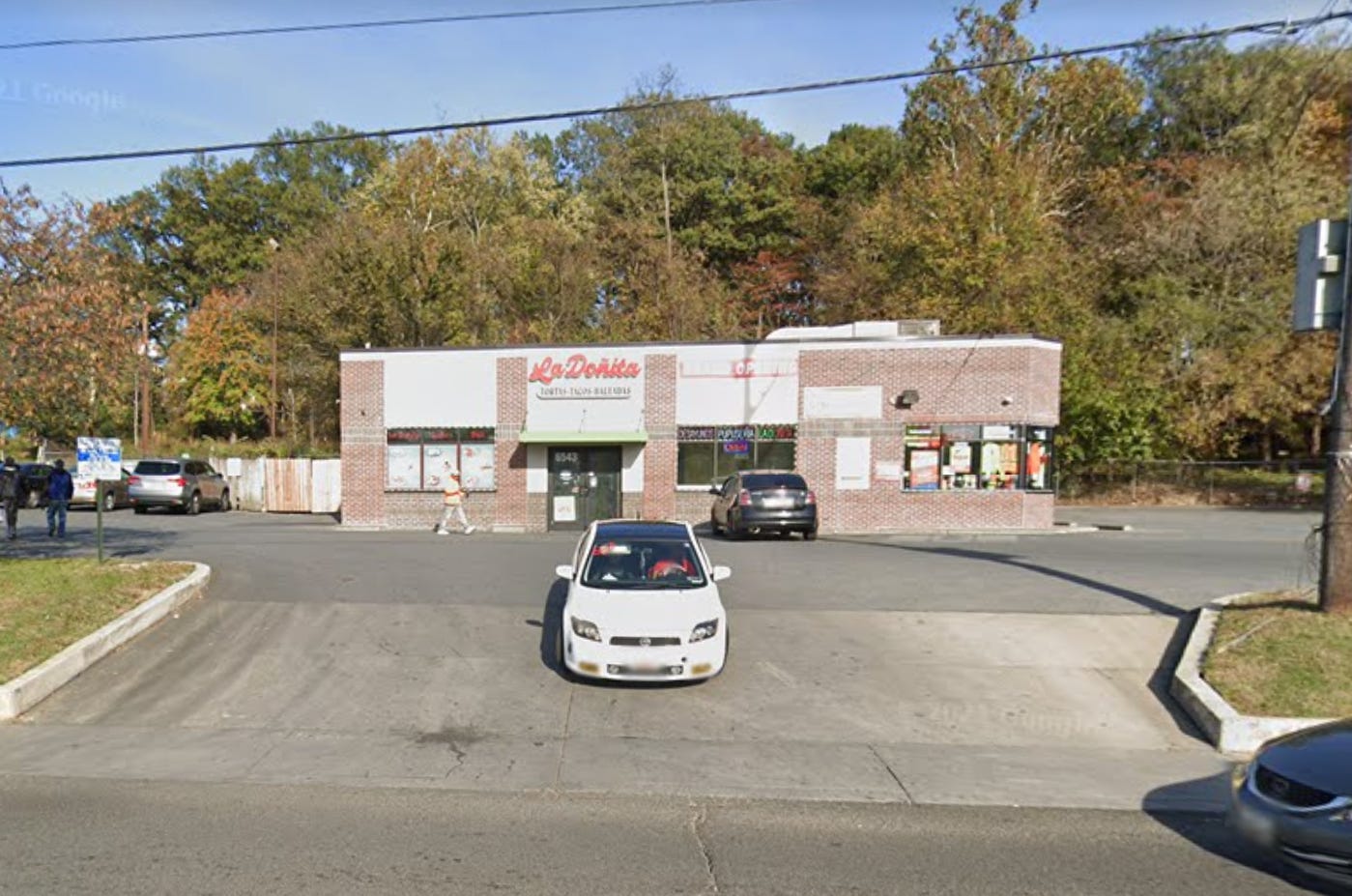Auto garage/gas station conversions are one of the staples of informal roadside commercial reuse. Some are really cool and worth featuring here individually; others are more run of the mill. For today’s piece, I’ve rounded up four in the D.C. suburbs of Maryland and Virginia.
These can be identified, most of the time, by a few clues: the general shape/layout (wraparound window on one side, for example); the survival, or remnants, of the garage bays and the exterior-entry bathrooms; concrete scars where tanks were pulled out. You see enough of them, and you know.
While it might not look like it, these are quite adaptable buildings. Usually, the garages bays are turned into big windows. Sometimes they’re covered over. Occasionally you’ll even see the garage doors retained, allowing the interior to become an indoor patio. Restaurants are a common second life for these structures, probably more so than retail stores. They’re quite small, really.
Sometimes, as with this example in Chantilly, Virginia, very little is done to the building. Even the porcelain-enameled cladding looks original here. These kinds of conversions, with nothing much done to improve the property, are probably why roadside conversions are often seen as sort of downmarket.
Sometimes, however, the obvious form of the building remains, but with enough elegance that it would be hard to see it as an eyesore. This is a really smartly done conversion in Bailey’s crossroads, Virginia. (Those side windows are, I think, where the two exterior-entry bathrooms were.)
This one was not a gas station immediately beforehand. In between, it was two businesses! (The left-hand business changed throughout the Google Maps image history, too.) The restaurant spruced it up some more. It may even have been some other thing in between its old gas station life and the beginning of the Google images.
Even name brands sometime adopt these buildings. I spotted this Dunkin Donuts recently, in Fairfax, just outside the old town. I knew immediately how it began life. (Former 7-Eleven store/gas station; note the concrete scars.)
And I’ve saved the best for last, in Hyattsville, Maryland. Take a look at this building.
I was actually searching on Google Maps’ satellite view specifically for old auto garage conversions, in this old suburban landscape. I paused at this building. I looked long and hard at it. And then I pulled up Prince George’s County’s incredible aerial photography archive and went back to 1977.
I don’t know about you, but I think I see gas pumps, and a since-remodeled façade/roofline that’s very typical of mid-late-postwar gas stations.
Now take a look at this Google Maps image, showing an in-between state. The door in the cashier/convenience store half, and the door on the right-hand wall (either a bathroom or some kind of utility closet) have both been convincingly hidden in the current remodel. So has the distinctive roofline, which I don’t think is original but is reminiscent of gas station design in particular. (You can see that it looks like an awning covering over an original roofline, which I’ve seen before.)
One more hint: this surviving auto-garagey lamppost on the right edge of the property!
I guess this is for me like fossil hunting is for paleontologists. It’s also, as I often note, actually doing history. Most of the documentation you would need to identify these buildings still exists, somewhere, though it may be diffuse, and not digitized. But we will probably reach a point, and for some buildings no doubt already have, where loss of records and knowledge decay means that it is simply no longer possible to definitively tell a watertight story about them.
That task, if anyone should undertake it, will fall not to archivists in city record halls but to actual historians—using clues and guesses, piecing back together things that feel so modern, yet are receding into the past.
Related Reading:
What Do You Think You’re Looking At? #6
Thank you for reading! Please consider upgrading to a paid subscription to help support this newsletter. You’ll get a weekly subscribers-only post, plus full access to the archive: over 600 posts and growing. And you’ll help ensure more material like this!












"(Those side windows are, I think, where the two exterior-entry bathrooms were.)"
I'm not sure which pic this refers to, but if it is the restaurant I don't think the windows were the bathroom doors. There is not enough space to account for the right bay. Besides, if I recall, most cases I've seen had the bathrooms behind the office/counter/ waiting area so that they disn't take space away from the service bays.
These conversions always make me happy, no matter what the current use is.