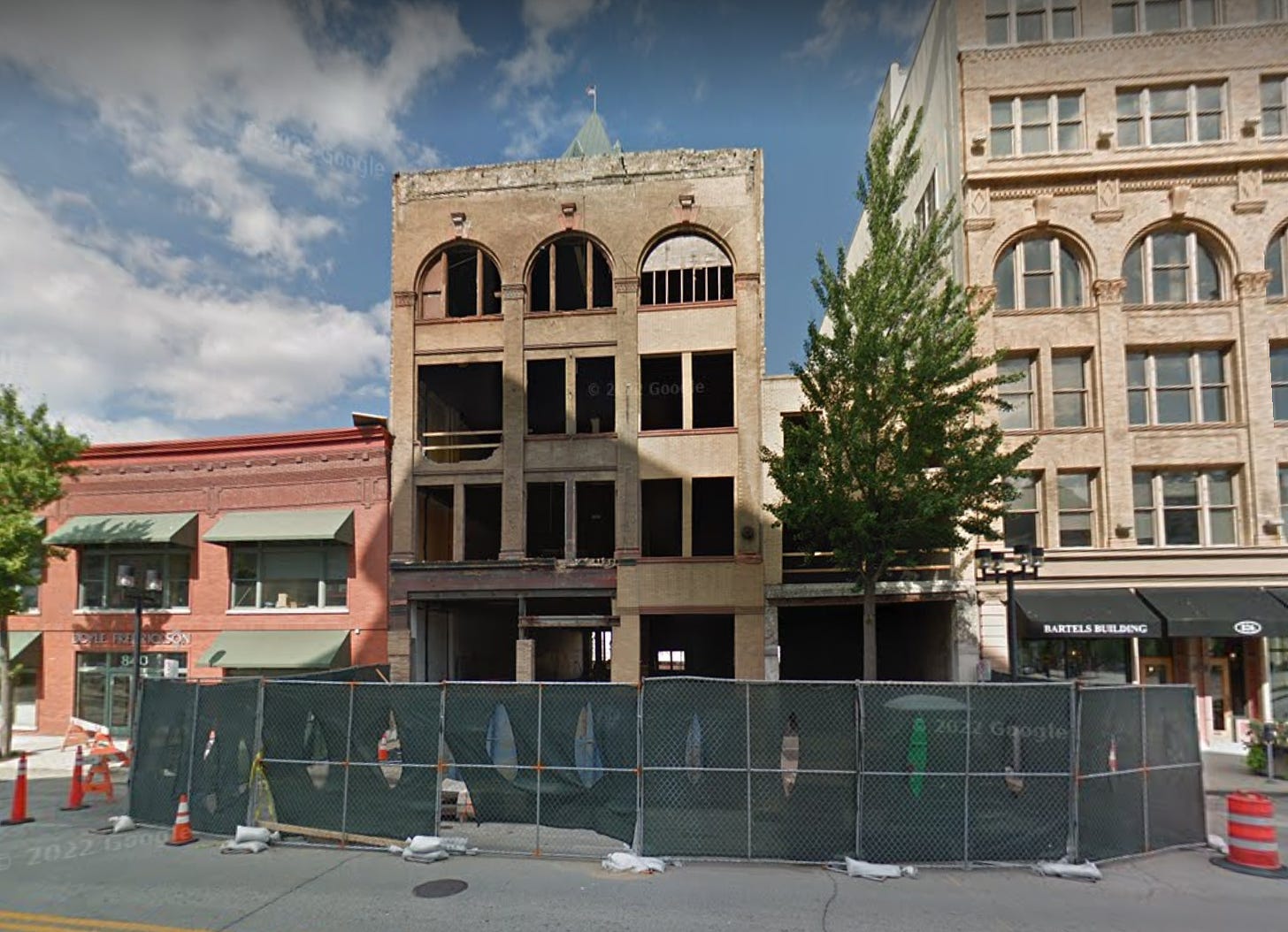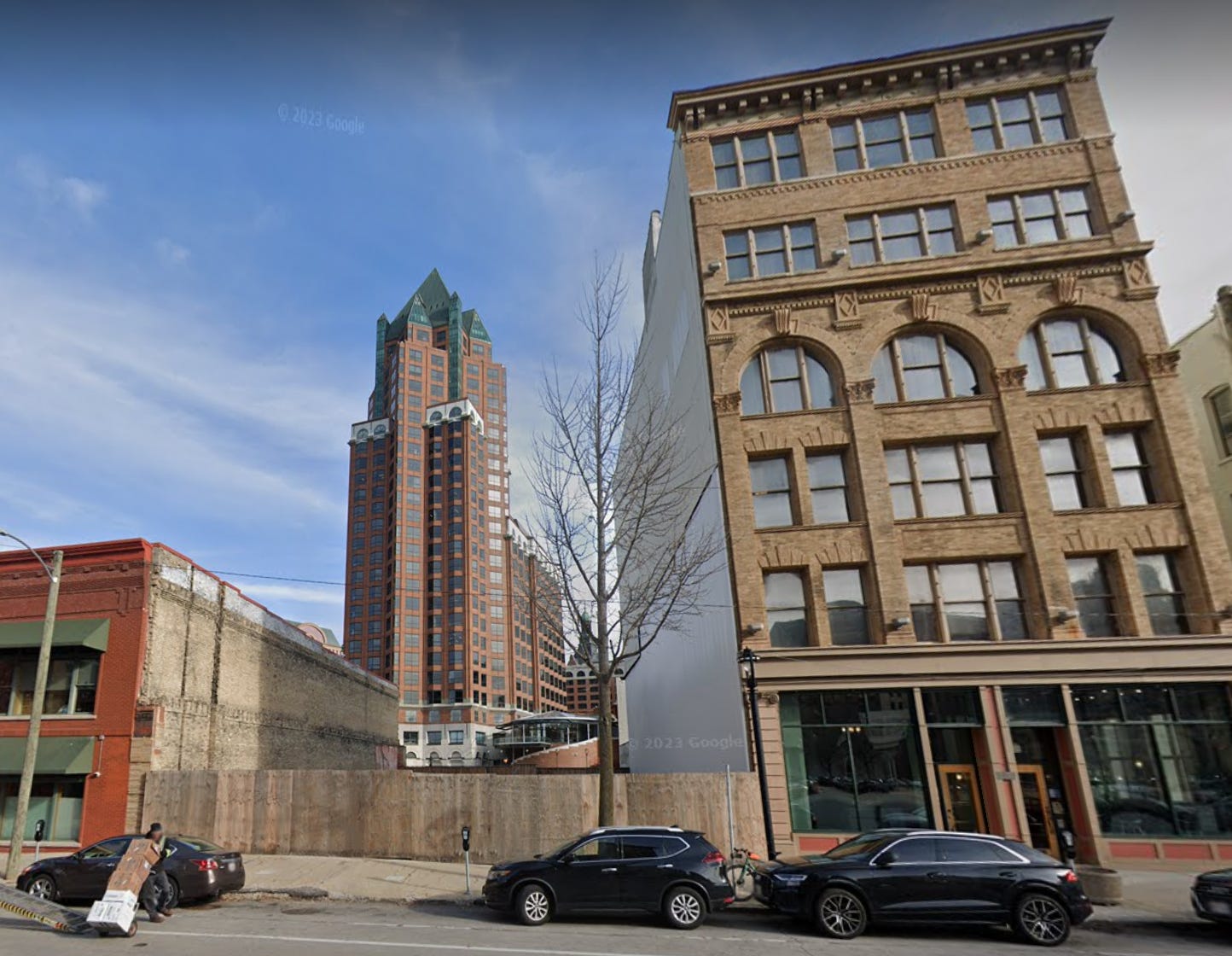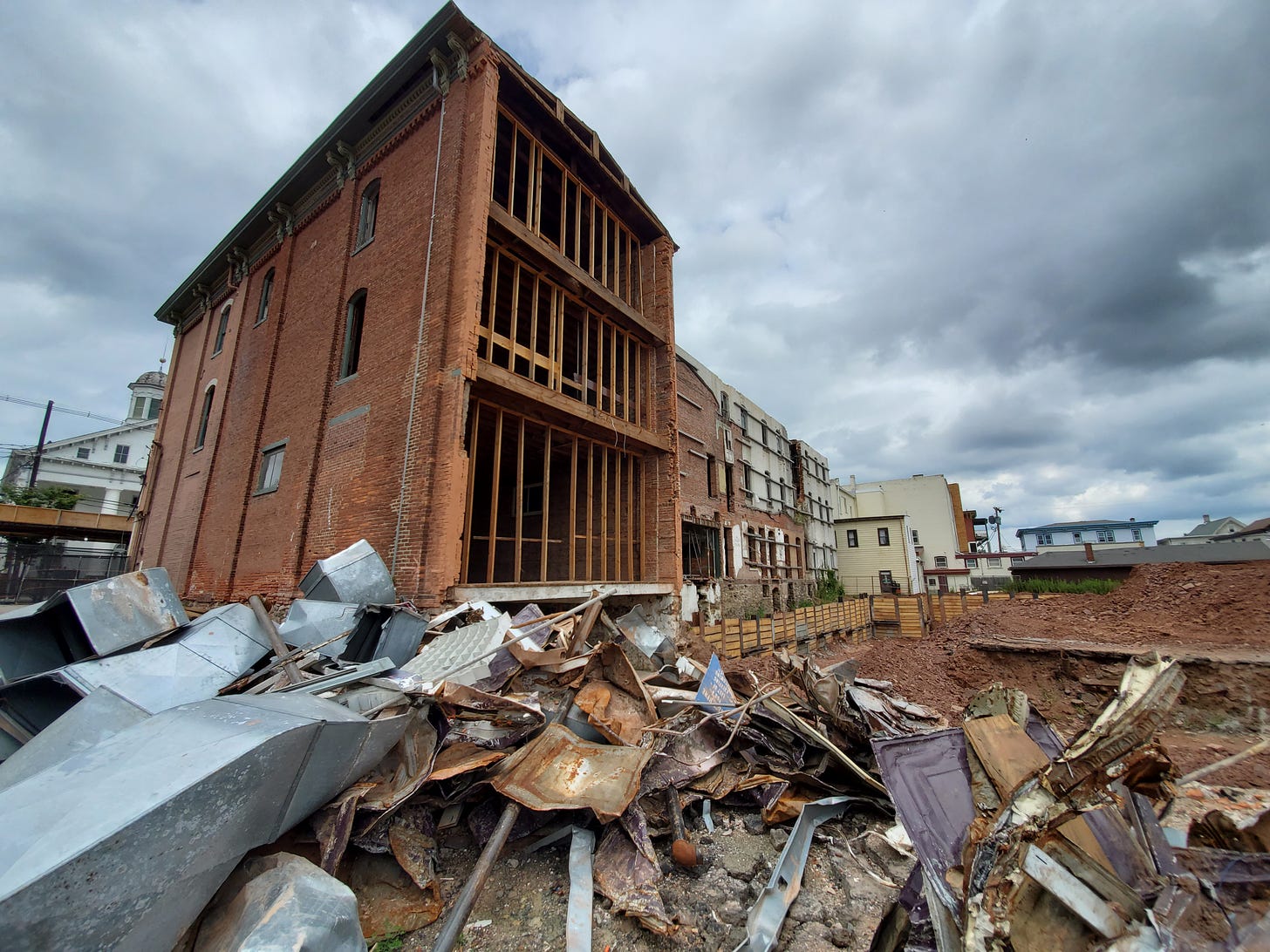Last week for this series, I featured a really neat bookstore in Milwaukee’s international airport. It’s not any old airport bookstore; go check it out.
But that bookstore once had another branch in the actual city of Milwaukee, in an aging building that has since been demolished. And that’s today’s building.
The four-story neoclassical/commercial-style building was built in 1895 to plans drawn by Carl Ringer, who designed many commercial, residential and ecclesiastical buildings in the city.
Initially, the building – which spent many years as a furniture store and warehouse – was three stories, with a fourth floor added a few years later, according to a post at Urban Milwaukee. The post details structural issues dating back nearly that far.
Today, Gokhman says that the weight of the books was certainly no help.
Here’s an even more detailed history of the building:
On February 19th, 1902, seven years after it was built, Lange took out an application to make renovations to the structure. The permit called to “build add’l story average height 10 ft. on present bldg.” The walls were “solid brick 12″ thick,” to be “strengthened with brick pilasters.” This may have been the beginning of the building’s undoing.
The reinforced brick pilasters were not enough to save this structure. By 1926 the building was the site of the Home Furniture Co. at a time when this portion of downtown was the furniture district, as it remained for decades.
In February 1932 the building inspector came by and sent a letter to the property owner. “You are hereby advised that a settlement has taken place at the South West corner of the above mentioned building, causing the columns located on the first floor and supporting the front of the building to become out of plumb.
Over the decades, the building continued to have structural issues, as well as to simply get old and apparently receive minimal maintenance. Here it is, in 2007, 2016, 2017, and (no more) the present:
I think this is really interesting. It’s kind of pulling back the curtain on what “old buildings” are. Some are hallowed by time and history and are real architectural gems. Others are just buildings as buildings were built 100 or 150 years ago: solid but ordinary, full of all the problems a hastily built structure of that age is going to have.
Some of them, like this one in my hometown of Flemington, New Jersey, are loved enough, and solid enough, to be worth saving. Look at the thickness of those brick walls! When you tear down something like that, you’re never getting it back. It’s an instantiation of a vanished economic and social era. I think you should choose demolition wisely.
But others end up like a superficially similar structure in nearby Somerville, New Jersey, which a town civil servant described to me. People liked it and protested its demolition, but the town discovered it was a wood-framed structure riddled with rot, hidden by a false brick façade. He said, basically, it looked nice but it turned out to be a piece of junk. In other words, the 1890s version of a 5-over-1. Useful, easy to build, probably not something to treasure.
We can argue over which buildings are worth saving, which can be repurposed, and who will put in the work. But a building does eventually reach the end of its useful life; or, more to the point, a building has a useful life. Some people don’t like this idea, but there’s no way around it.
It’s also interesting that this building in Milwaukee began as a store/warehouse. A lot of these old urban buildings appear to be completely generic, versatile buildings, but many of them did have specific origins. Some of them, lightly adapted, were early car showrooms. Some were factories. Part of why mixed uses worked, at least visually, was that the same broad type of building could house all those different uses (obviously these could also be offices or apartments, with minimal alterations). Many of them, of course, changed uses over the decades.
And so the story of any one of these buildings, even if it ends or is already over, is a microcosm of the whole story of a city.
Related Reading:
A New Spin on Driving to the Supermarket
Thank you for reading! Please consider upgrading to a paid subscription to help support this newsletter. You’ll get a weekly subscribers-only post, plus full access to the archive: over 600 posts and growing. And you’ll help ensure more material like this!









Yeah, in the past a generic building could be used for virtually anything. Unfortunately, our hyper efficient business operations have driven companies to build very specific use oriented buildings, generally with a standardized layout. Of course this was aided by available land and automobility. I was in Barcelona last year and was amazed at the variety of ground floor uses on every block. https://teampline.org/2022/11/28/mixed-up-in-barcelona/