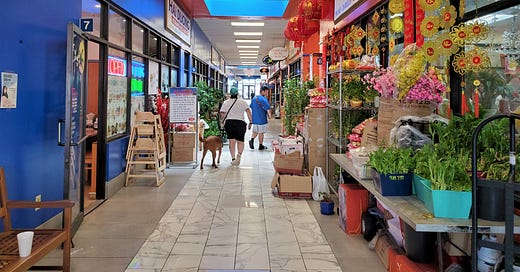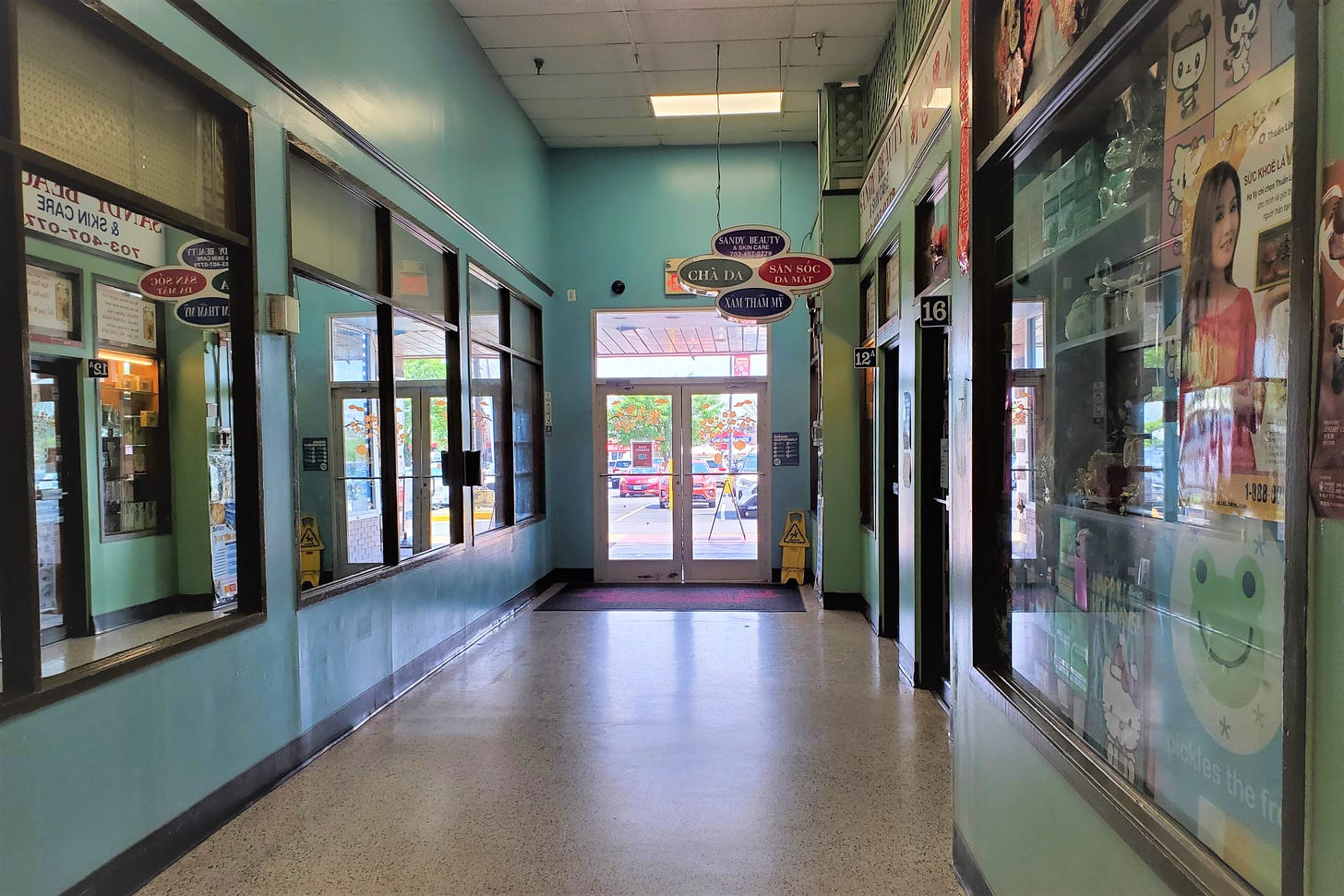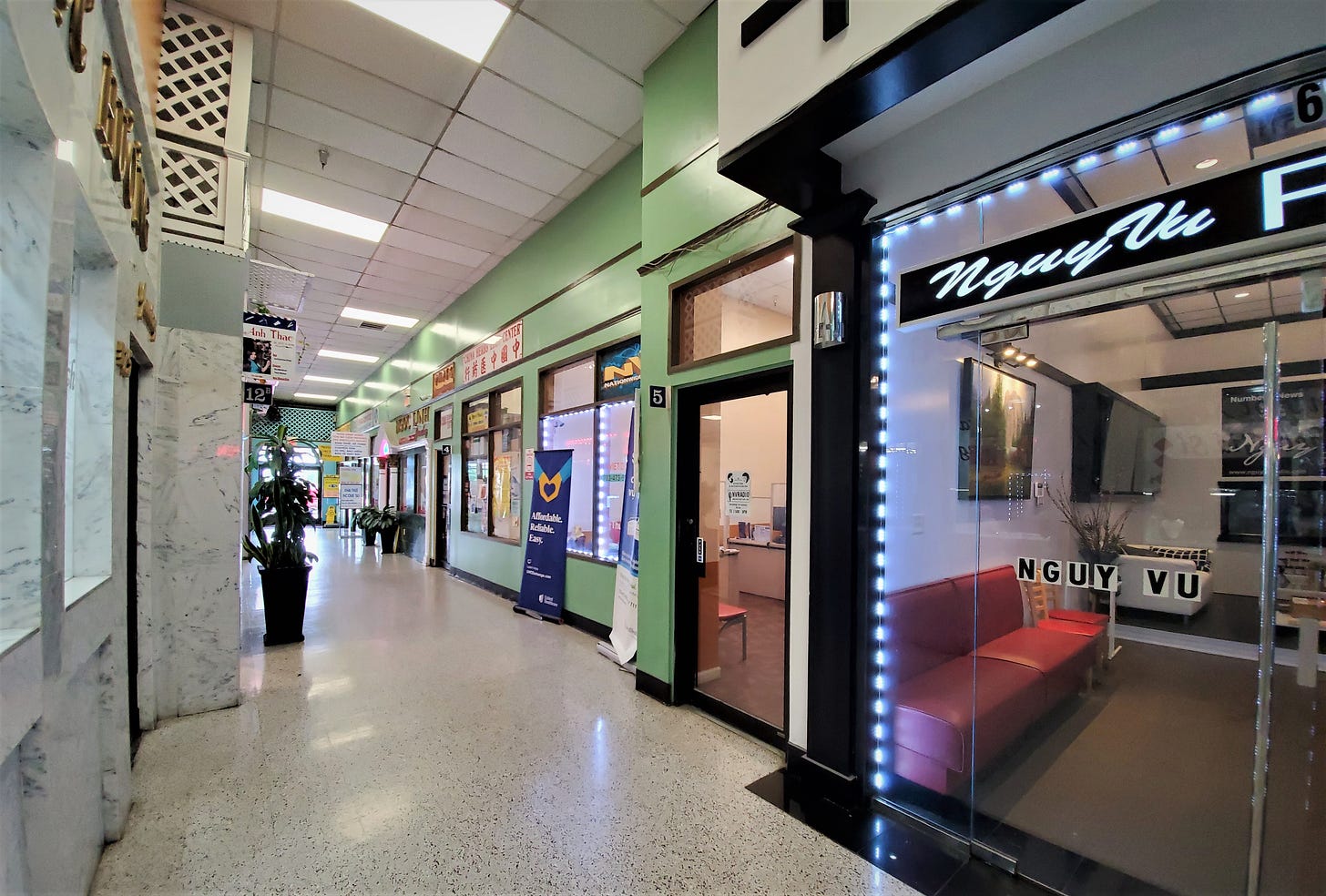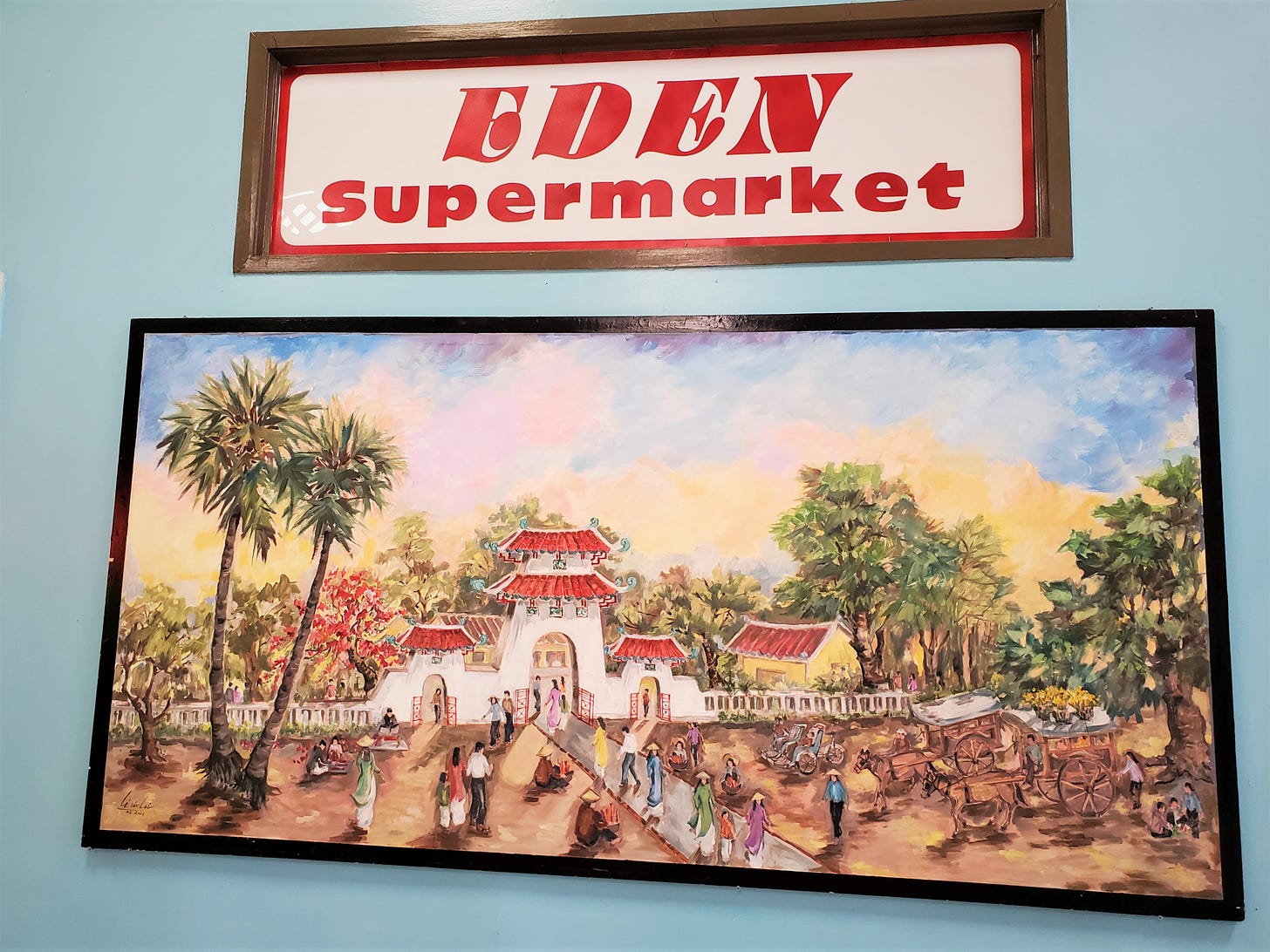Earlier this year I wrote about Eden Center, a strip plaza in Fairfax County, Virginia. It began life in the 1960s like any other strip mall, and would likely either be aging or long since redeveloped, had it not improbably become an informal center for the area’s large Vietnamese community in the 1980s.
Its history is very interesting, and a lot has been written about it. I followed up my article, in Strong Towns, with a post here as well. Here’s what Eden Center looks like from above, along with its surrounding land use:
This, from the original piece, is important:
Parking at Eden Center is a pain. Even on weekdays, the lot is often jam-packed. On weekends, it can take 10 minutes of circling to find a spot, even at the far edge of the lot. It’s a pretty big parking lot. The reason it’s full is not because it’s too small, but because it’s being fully utilized. There are almost no vacancies in Eden Center, and there are over 125 businesses here, some of them quite small. The retail space and the parking lot are both being utilized to their maximum potential. This is what we might call “commercial density,” or a high concentration of independent productive enterprises.
That last bit is the most important. I was aware that there were some interior spaces in Eden Center, in addition to the regular strip-mall storefronts that face the parking lot. Here’s what the plaza looks like from the outside. Other than the façade facelift, completed in the 1990s, it looks like any other strip mall.
However, I had not visited the inside portions—I actually didn’t know how to get to them. I’d assumed they were something like flea market spaces, with that extremely high number of businesses in the plaza padded with stalls or stands or what-not.
I was wrong.
Recently I was at Eden Center, and decided to check out those indoor spaces. There are a few of them, all of them accessed by doors that look like they’re just entrances to little storefronts. I assume, back in the day, that’s what they were. But here’s what’s inside.
Here’s one of the entrances, from the inside. I’m in the hallway, facing the parking lot.
Here’s one of the hallways, lined with small shops accessible only from inside.
Here’s a small produce stall:
And a couple more shots:
There are two pool halls in here, a couple of travel agencies, a bunch of restaurants and delis, barbers, and lots of other shops. The pool hall was loud and full of cigarette smoke around lunchtime on a weekday. The whole place was full of people of all ages, and it easily mixes commerce with socializing.
Yes, it feels a little bit discordant, maybe a little bit chaotic. It isn’t the way Americans are generally accustomed to doing their shopping, particularly white Americans in the suburbs. But it’s a time-tested, deeply human, and really cool way to order commerce.
It brings to mind Charles Marohn’s comparison of American suburbia—“orderly but dumb”—to traditional urbanism—“chaotic but smart.” The desire to impose “order” invisibly stifles so much opportunity, creativity, and entrepreneurship.
What’s been done here, essentially, is that a series of small indoor malls have been retrofitted into the structure of the strip plaza. Most of these businesses are quite small, smaller than the average strip-mall space. What that means is that the number of productive enterprises in the plaza has been increased, without taking up more floor space or requiring more parking. Take a look at the official map:
These smaller spaces, obviously, cost less to rent than the regular storefronts. That opens up small business ownership to more people; it lowers the barrier to entry, and lowers the cost of failure.
There’s also a sense of care and attentiveness that has gone into transforming this structure into something new and more productive. Large developers generally see these buildings as fodder for total redevelopment, but here, the building has been retained and reimagined.
There’s no question that we’ve overbuilt retail. In growing areas, a lot of aging commercial structures will become parcels for redevelopment, often mixing commercial with residential, or even becoming residential only. In areas with less growth, many of these properties will be, and are, abandoned.
But the future of many strip malls is also something like this.
Related Reading:
Thanks for reading! Please consider upgrading to a paid subscription to help support this newsletter. You’ll get a weekend subscribers-only post, plus full access to the archive of over 300 posts and growing—more than one full year! And you’ll help ensure more material like this!













Growing up in SE Asia this retail experience was what I was used to. Much more interesting and easier to browse, like in a regular street market. Notably, many retail buildings in my Asian experience were multi-story. It is not uncommon to see 5-7 story buildings, each floor full of small retail like that at Eden Center. It would seem to be so much easier to capitalize a tiny place and grow into larger spaces than to always be at the cusp of bankruptcy trying to afford rent. I wonder how many small businesses works prosper rather than succumb after a year with that model.
Eden C is also very South Vietnamese.... the parking lot rows are actually set up as streets, named for SVN generals (I believe). Its a wonderful corner of this area.
One problem with small-format retail: they do not enjoy the same benefits of larger supply-chain networks. However, these disadvantages can be offset by other factors. One big one is achieving similar sales/sf by high traffic, then realizing savings through not paying for parking and other car-based amenities bundled into rent. These small-format stores really need true accessibility. While people walk through private hallways cum streets (like an arcade, a zuq, a bazaar, a galleria, or a passage couvert), these are intermodal trips requiring cars. It's hard to see where the economy is without access to convenient housing and good public transportation.