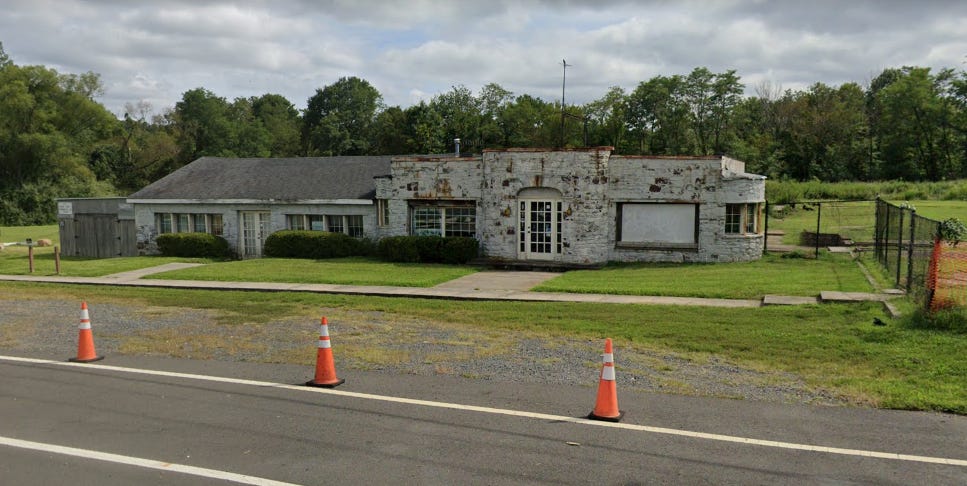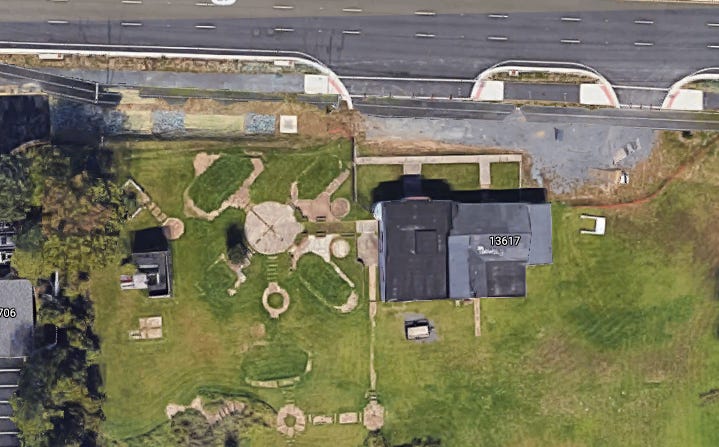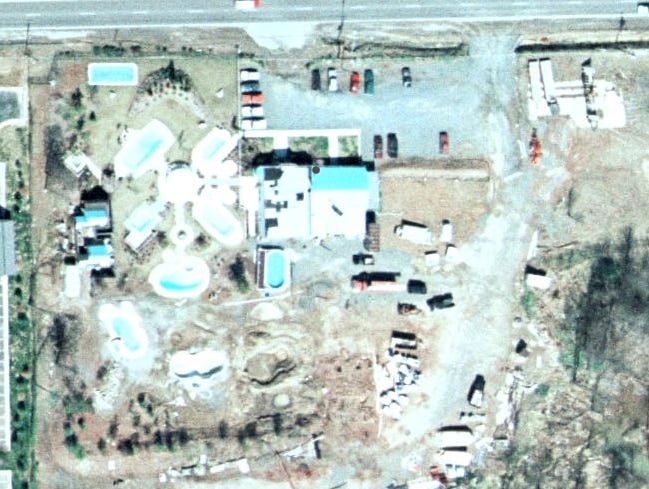What Do You Think You're Looking At? #5
A fun illustrated series on the unexpected lives of commercial buildings
Today’s entry comes from Centreville, Virginia, a “census-designated place” and Washington, D.C. suburb which consists chiefly of the intersection of Virginia 28 and U.S. 29, and the sprawling development around it. Centreville is the Platonic form of a suburb. The stretch of U.S. 29 which runs through it towards D.C. was once, along with U.S. 50, a main access route into the city. There are still remnants of this older use in the form of a couple of small, early motels and other roadside buildings. (An aside: one of those motels is semi-abandoned, and I once read a joking rumor that it was used as a studio to shoot pornos—with each room set up as a different theme! One day, historians of the American roadside will have to sift through stuff like this.) But that’s neither here nor there. Here’s today’s building.
There’s a building on this site in 1949, according to Historic Aerials (there’s no imagery before 1949), but no building there in 1937 (the oldest year in Fairfax County’s aerial photo database). and while it’s not shaped quite the same, I believe at least some of what’s here today is the same structure. One of the halves here is original; I believe the right one, but am not positive (the old imagery is too grainy). If you look closely, you can see the right half is symmetrical—the door in the middle of the protruding front area, the symmetrical horizontal windows, and the symmetrical rounded area with rounded windows on each side. I think this is the original bit because you can see the rounded window on the left is partially engulfed by the left half of the building. That right half appears to be built in a vaguely Western theme. In this era, a lot of buildings were built in deliberate styles; classic colonial-era house was one of the most popular, but so were styles like “Indian,” Western, mimetic (“duck architecture”) and later Space Age.
So how did this begin life? Well, I haven’t been able to pin it down with certainty, but it’s had a long life, to be sure. Some Northern Virginia Facebook groups have helped me piece together a general history, in this order, except possibly for the first two uses: Western/country-themed dance hall/beer hall (possibly Club Fairfax); restaurant (Wayside Inn), with tourist cabins on the property during this period; chinchilla farm and tree nursery; in-ground pool showroom, operated at one point by Sears; and then a series of thrift stores, antique shops, and furniture stores. It is now vacant.
That may not be exhaustive. One person recalls a putt-putt course. Several remember a large knight in armor standing out front. One person remembers a saddle-and-cowboy-boot Western-themed store. One woman remembers staying with her grandmother in the cabins. Another woman remembers sleeping in the back of the building with her family, which owned the property during its dance hall phase.
As is often the case with early, informal roadside buildings, this one has had a surprisingly long and varied life. It can be just about impossible, given spotty records and imperfect memories, to piece their histories together precisely.
Here’s the current satellite image, which proves the most unexpected use, the pool showroom.
At one point, it had a very large addition, which dates from the early 1970s or late 1960s. It was torn down about 20 years later, leaving the building closer to its original form again. Given the roofs and shapes here, at one point this building consisted of at least three different segments in one. It looks as if the likely-original segment may have also had its back extended out at some point. I rather doubt the zoning board was involved in any of this flexible adaptation.
Here’s a 1972 shot from the Fairfax County archives, showing the large addition. You can see rows of trees or shrubs on the left, so this is during the nursery phase.
And here it is in its pool showroom days!
These buildings are almost like cities in miniature. They were often built by the actual business owners or by small crews, and they hail from a much more flexible era in terms of zoning and general regulation. I think it’s so cool that the same structure has been built, added onto, downsized, renovated, gone through lots of different types of uses, and yet it’s still there coming up on something like 80 years later.
It hasn’t been redeveloped, apparently, because it sits in a floodplain. The uselessness of the land has preserved the building. I find this really interesting. I hope you do too!







