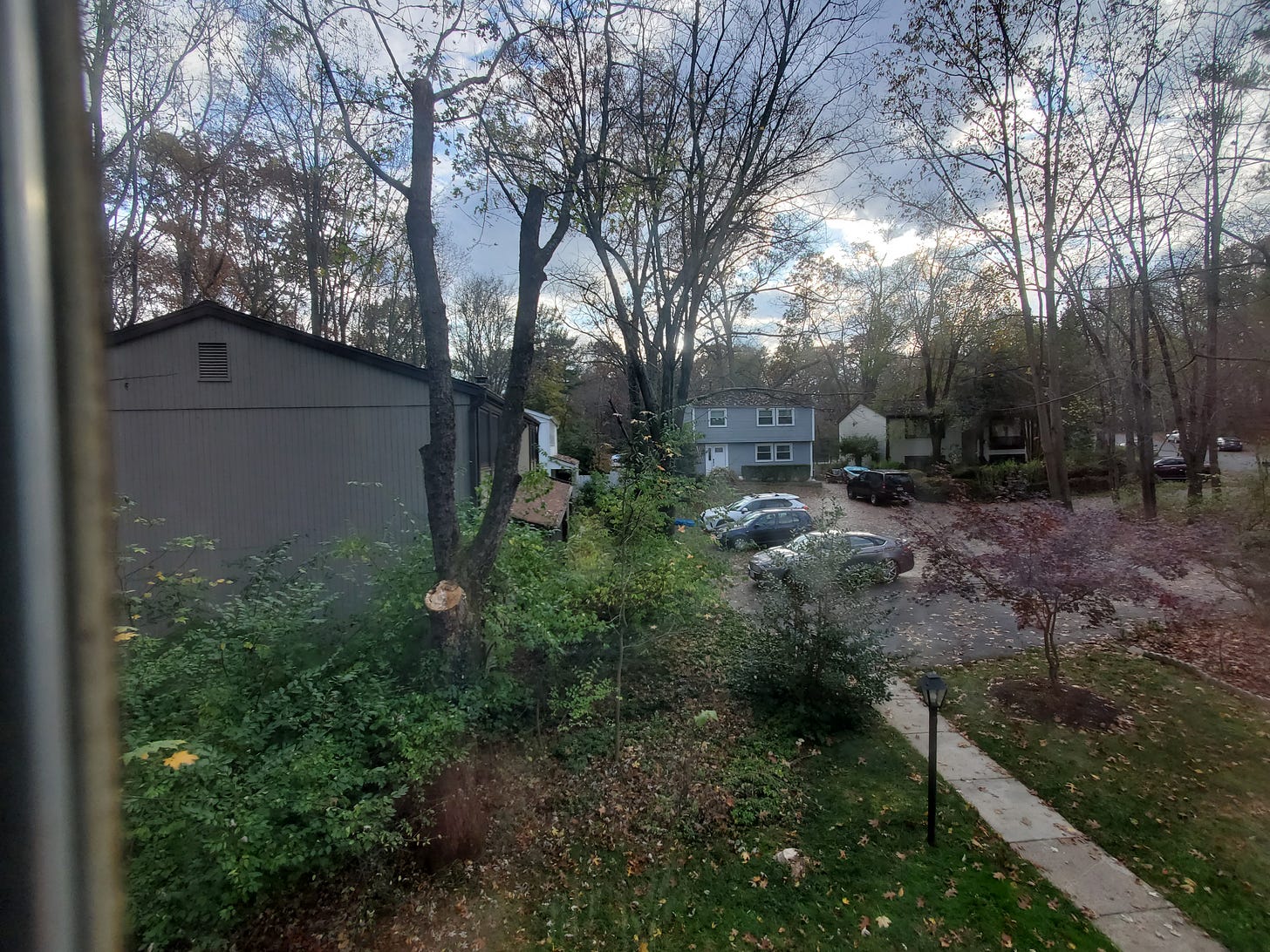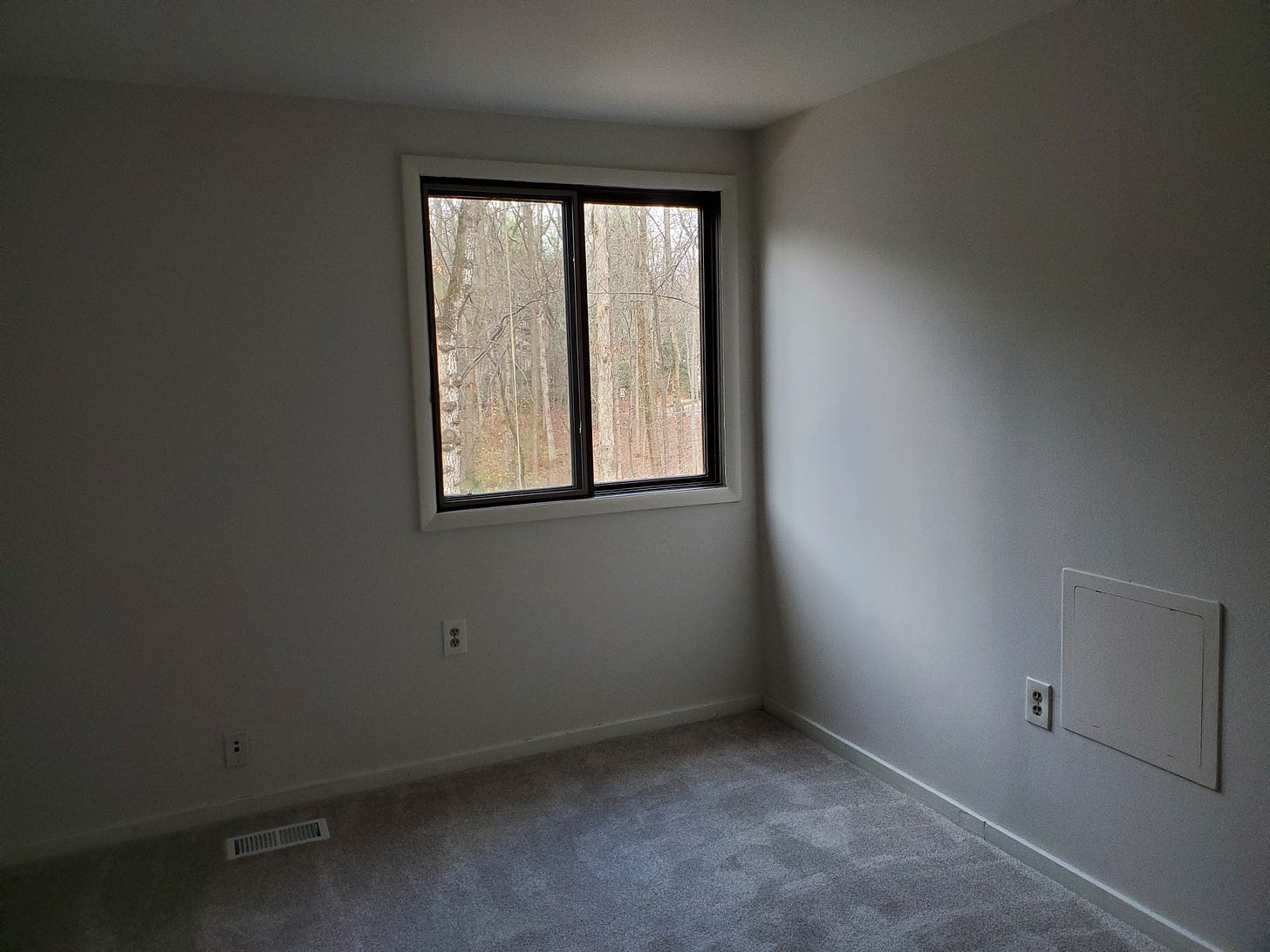Late last year, we visited an open house not far from our home, in Reston, Virginia. There are a bunch of these houses in Reston, mostly in the less affluent part of the community, though located very pleasantly facing a forest path.
Here’s the street, which is more of a large shared driveway. The house we saw was the model in the middle behind the cars.
Here’s a view of the street from the second floor of the house we actually visited:
Here’s the view out one of the back windows:
A couple more interior shots:
These are very interesting houses. They’re not split-levels, nor are they quite what you imagine when you think of a colonial floorplan. They’re very much value-engineered to be cheap. Most notably, they have no garages or even carports—parking is on the giant shared driveway; there aren’t even private driveways. The lot sizes are very small, as you can see from how closely the houses are located to each other.
The individual rooms are small, but you still get a full main level, second floor, and even a basement with some usable room. Because of the grading, most of them have a walk-out basement. From the back, on the walking trial, you can see these houses also have windows/doors/sliding doors where an elevated deck can be built. Some have never built out the deck (some have “floating” doors where a deck clearly is supposed to be). Some have a small room with a fireplace added on one side; most don’t. The “stock” version is the one we saw. Very simple and compact, no frills, but still a three-level house with just under 2,000 square feet.
In lower-density suburban areas, where new development doesn’t necessarily make sense as large buildings, homes like this fill a very important niche. They’re sort of upper-tier starter homes, or very nice second homes, or first houses. There’s as much distance, in terms of the market, between this basic box and a McMansion as there is between a small apartment and this basic box.
They sell for somewhere around $250,000-$300,000 below a typical-to-large colonial house or other sort of full-sized house. Now, in Fairfax County, that means they’re in the upper-500s. So their relative affordability remains, but the sheer demand in this market overrules a lot of the inherent affordability of a basic design like this.
But I think these are an interesting example of how you can squeeze value out of a house without necessarily cutting corners. At the very, very least, houses like this should be legal to build anywhere.
Related Reading:
Thank you for reading! Please consider upgrading to a paid subscription to help support this newsletter. You’ll get a weekly subscribers-only post, plus full access to the archive: over 700 posts and growing. And you’ll help ensure more material like this!








