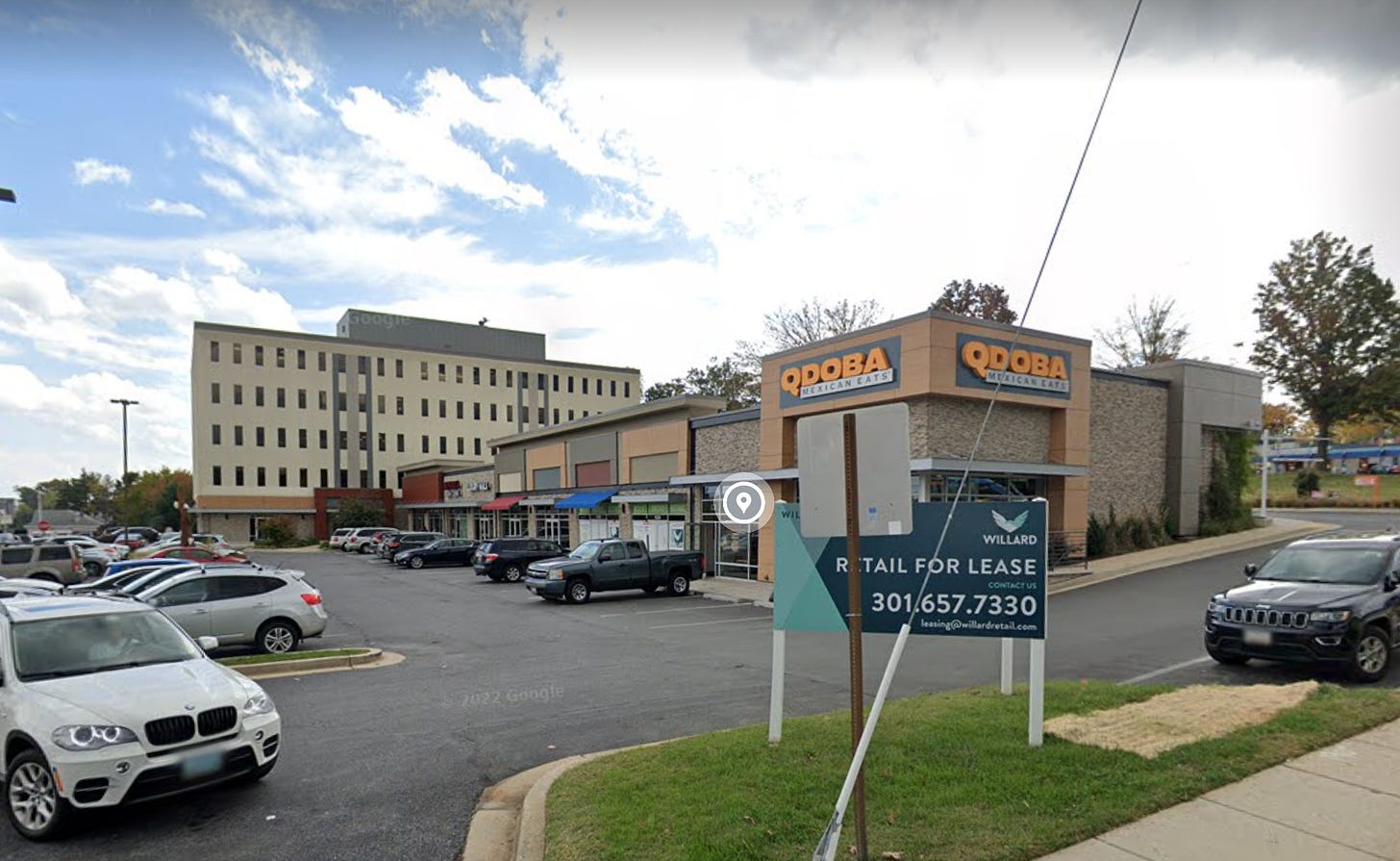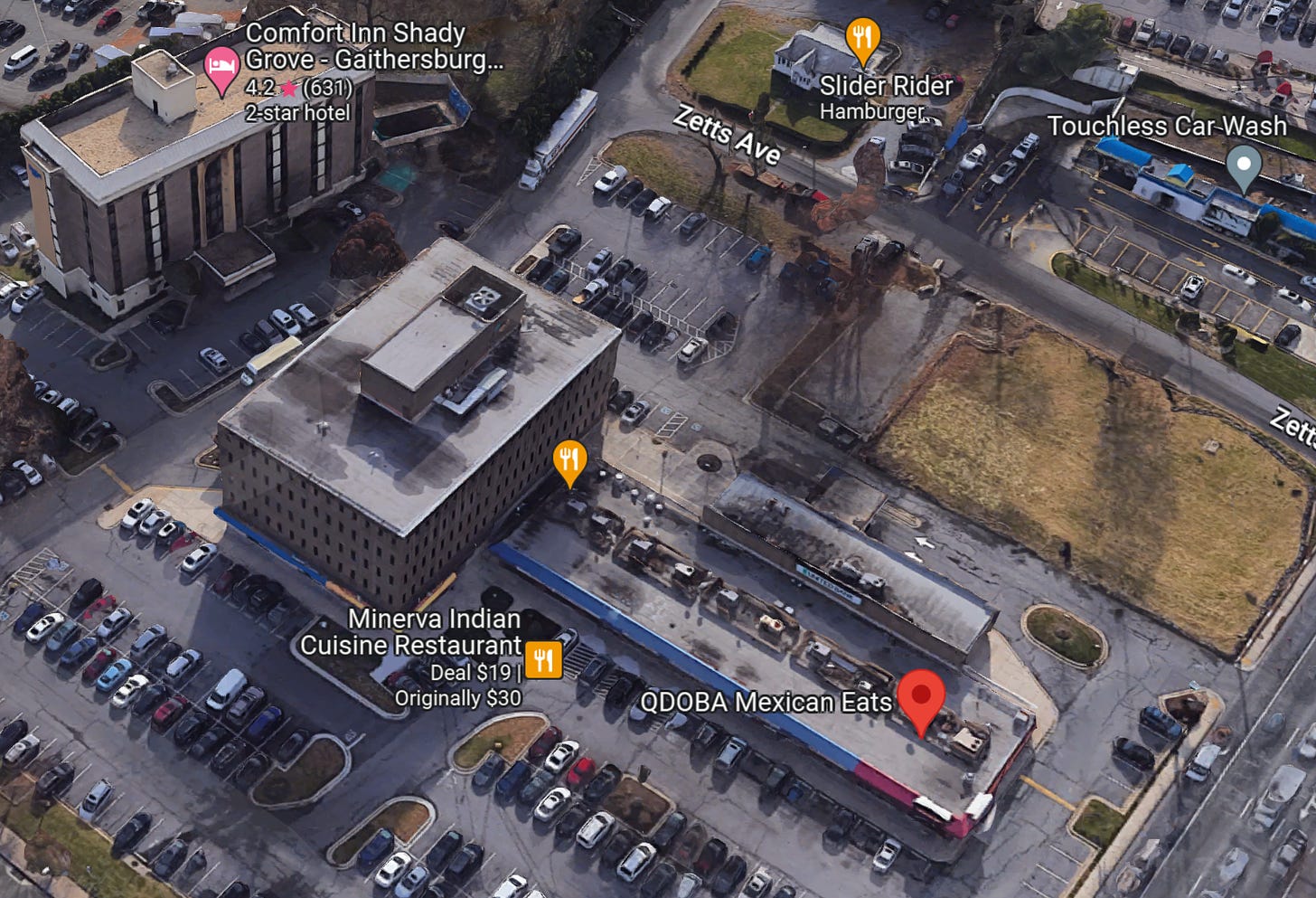I took a grainy, poorly framed picture at a traffic light the last time I was in Maryland, between Gaithersburg and Rockville. It was of a new-ish looking strip mall, which for some reason caught my eye as possibly having been something else in an earlier life. I used the picture’s location tag to find out where I had actually been (the only business in the frame was a Qdoba, so not that helpful in mapping a specific location).
Here it is on Google Maps:
Then I went to Google’s Street View slider to see the historical imagery. And, bummer, there had just been another similarly-sized strip mall on the lot. Nothing to write about here.
But hold on a second. I toggled these views back and forth, and the old strip mall sure looks like it sits on the same footprint as the new one. I didn’t think they would have kept the new one so narrow, if it was a complete rebuild. So I figured out the name of the shopping center and googled it.
And what do you know, a local blog called Rockville Nights had done some posts following the construction project here. It seems, maybe, a bit workaday for even local news, but I’m glad they tracked it. They note:
The transformation of the aging strip mall at the corner of MD 355 and Shady Grove Road into the new Rock Grove shopping center is nearing completion. Property owner JBG Smith’s makeover is showing its true colors with multi-shade facade treatments and surfaces.
Now, sometimes folks who don’t care whether the building is the same building (most people) will use language like “transformation” when they really mean “demolition and replacement.” But that was tantalizing.
A little more searching revealed the commercial real-estate company’s online listing for this shopping center. Usually these only have relevant commercial information: square footage, traffic on the road(s) the center fronts, etc. But this time, it answered my question perfectly:
Renovations to both the retail center and the office building are now complete. The retail center has been structurally altered to provide maximum ceiling height and to increase its presence along this heavily travelled thoroughfare.
An entirely new façade was installed along the length of the 14,000 square foot strip to include larger storefront glass, metal panels, and stone.
So there it is—that old low-slung strip mall, which, if you look closely, is semi-below grade, had its roof raised and got an all-new façade. That’s a lot of work for a small, aging strip plaza. Perhaps there wasn’t room to build a bigger one. Or perhaps all it really needed was a refresh. The core structure here turned out to be quite adaptable.
It does have one other unusual detail: it’s connected to an office building. Here’s Google’s 3D view (it’s out of date, still using imagery from before the strip mall renovation):
It’s always fun to raise the roof.
Related Reading:
Thank you for reading! Please consider upgrading to a paid subscription to help support this newsletter. You’ll get a weekly subscribers-only post, plus full access to the archive: over 600 posts and growing. And you’ll help ensure more material like this!







Holy smokes! My old hometown—I remember that corner plaza well. The grody old office tower beyond also seems to have gotten a cleanup.