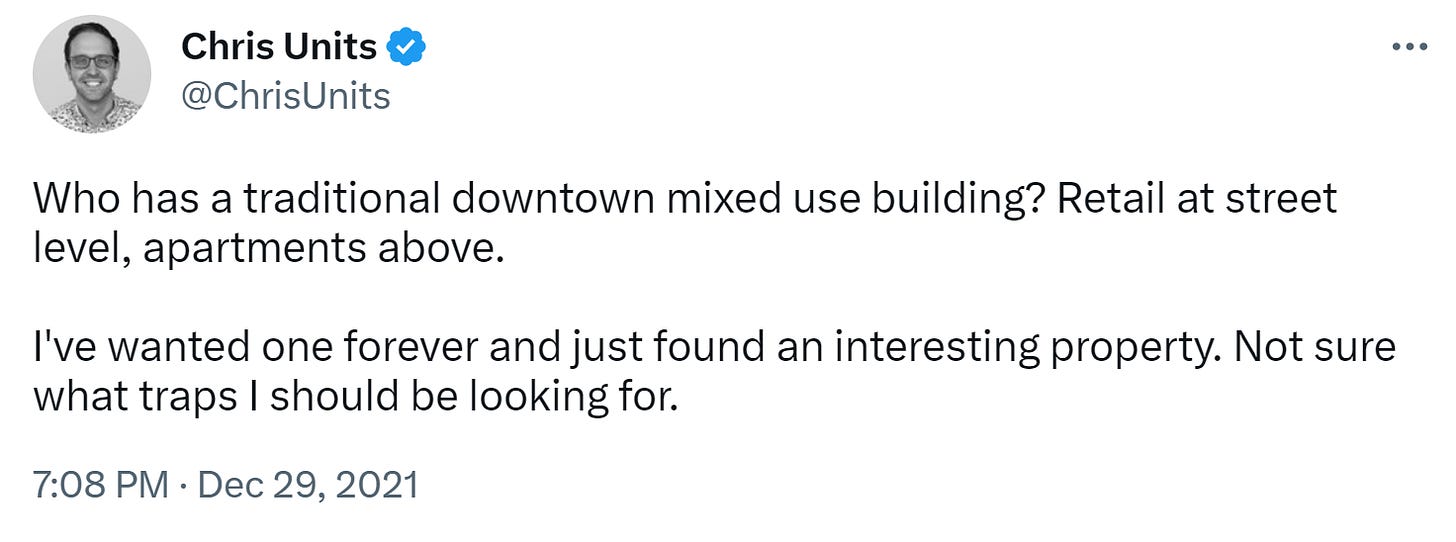Awhile ago, I saw this interesting tweet:
This fellow is a housing advocacy/YIMBY, but also a real estate investor. (And no, most YIMBYs are not real estate professionals, no matter what some critics claim.)
The replies here are really interesting, because they’re mostly coming from other investors and real estate people, not from planners or activists/advocates. I can tell you for sure, in fact, that most YIMBYs are not real estate people, because a lot of what’s discussed in the replies here is technical, and is stuff you don’t hear too often from housing advocates.
Here are a whole bunch of interesting replies/comments, which give you a sense of what’s involved in actually doing this kind of work—i.e. buying, fixing up, and successfully leasing a small, century-old downtown building.
“Stuff gets sticky when top units need repairs and that hinders business below.”
“Banks might not care about the retail. Right now, probably can’t bank too much on it anyways.…Also impact of retail on the units. Bar, restaurant, etc. could be negative (sound, smell) to the apts.” [Asked if he nonetheless found such buildings to be good investments, this commenter replied affirmatively, but noted, “I’d prefer 100% apartments.”
“Things that come to mind: if any restaurants, know where/how they are venting, dumpster location, who is resp. for exclusive outdoor seating.” [To which another fellow notes, “Trash can be a nightmare on these projects.”]
“Basically how any noise/smell issues from retail tenants may impact the resi. Is there any shared parking? Separate parking entrances? Any legal cross access issues?”
“Are the utilities separately metered? Is the restaurant paying NNN’s [triple-net leases]…if so how are they allocating to commercial vs apartments?”
One asked a question: “What’s the residential vs retail sq ft on the property?”
“Can you convert the retail into additional apartments? Sometimes zoning will allow you to convert by right.” [Usually, I think, it won’t.]
And here’s a key fact: “Basically impossible to build anymore. Small scale stacked Mixed use pretty much guarantees a $100k sprinkler riser. Put that in your pro forma and smoke it. Urban mixed use is the kind of thing planners codify or say they want, yet have no idea that their codes prohibit it.”
A number of people note that financing is difficult on these sorts of properties. This is insane, given the premium the market places on classical urbanism. On the other hand, the retail landscape is difficult, and several commenters note that the retail might sit empty for quite awhile.
And, of course, the age of these buildings is a major issue. Many were actually wood-framed with a brick skin, basically a sturdier and smaller version of a modern 5-over-1.
I don’t have any point here beyond simply sharing all of these comments. This is a view into how these urban landscapes actually get maintained these days. It’s complicated, difficult stuff. You can see why standard sprawl and big-developer projects still so often win the day.
I’ve seen it remarked before that housing advocates and urbanists can learn a lot from builders and real estate investors. That is probably very true.
Related Reading:
Baltimore’s Lovely Cookie-Cutter Rowhouses
Thank you for reading! Please consider upgrading to a paid subscription to help support this newsletter. You’ll get a weekly subscribers-only post, plus full access to the archive: over 500 posts and growing. And you’ll help ensure more material like this!





The most creative plans of forward-thinking architects and developers are sometimes shot down by the boring, buttoned-up banker. There’s no easy box to check when financing for vibrant mixed-used. Conservative bankers want simplicity and low-risk -- simple uses, what’s already been done before.
If I was writing curriculum for land use & urban planning students, I'd include stuff like this. The AICP crowd is so detached from the problems caused by the rules they write/update/enforce, so teach them when they're young. ;)